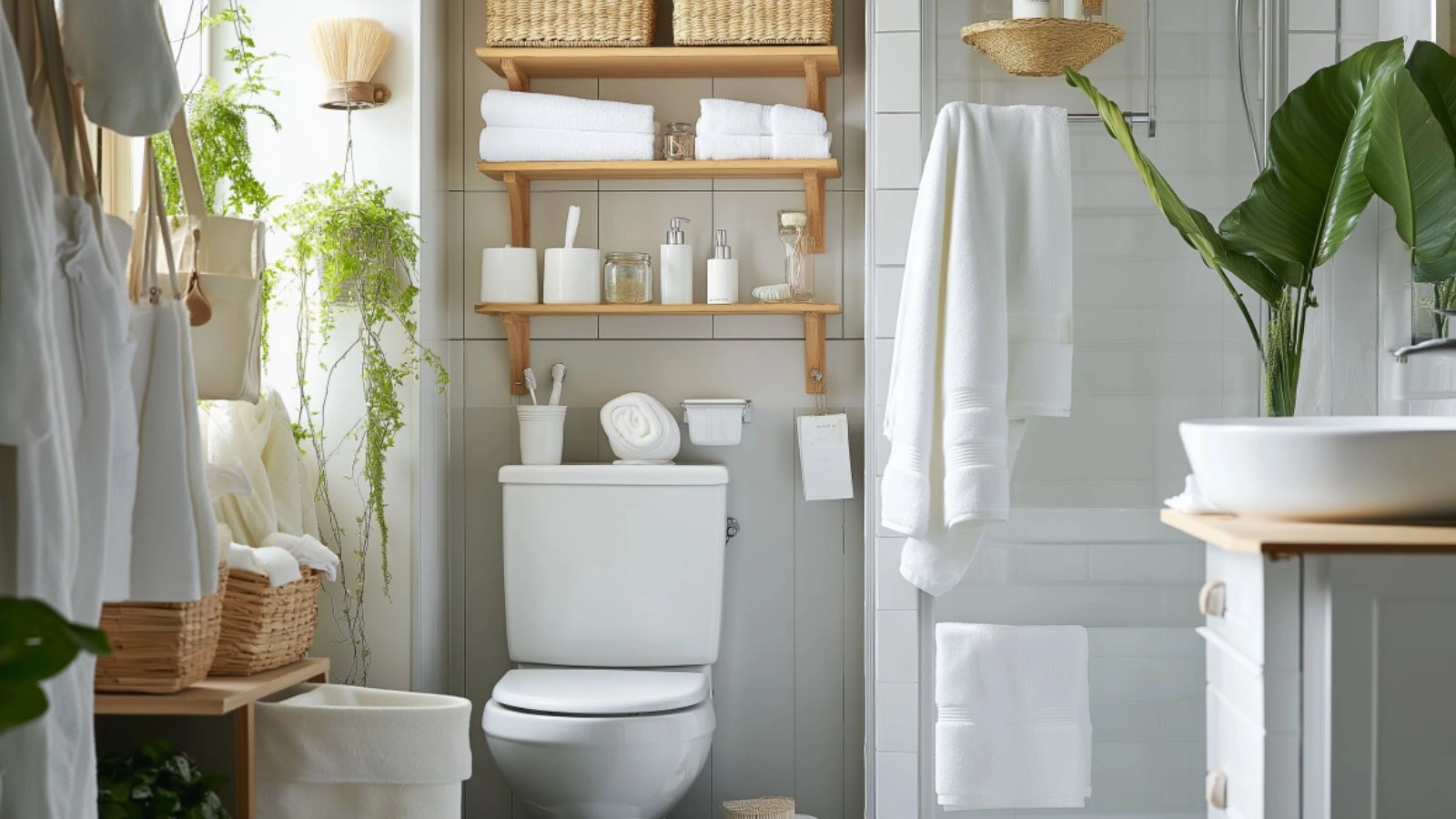Small Full Bathroom Ideas to Maximize Space
Table of Contents
In urban homes and cozy apartments, small full bathrooms are a common challenge. Despite limited square footage, it’s entirely possible to create a functional and stylish space that doesn’t feel cramped. By employing thoughtful design strategies, you can transform your compact bathroom into a comfortable retreat.
This guide explores practical and aesthetic solutions to maximize space in small full bathrooms. From optimizing layouts and selecting space-saving fixtures to incorporating smart storage and lighting, these ideas will help you make the most of every inch.
Optimize Your Bathroom Layout for Functionality
A well-planned layout is crucial in a small full bathroom. Efficient use of space ensures comfort and functionality without sacrificing style.
Key Layout Considerations:
- Door Swing: Opt for pocket or sliding doors to save space. Traditional swinging doors can consume valuable floor area.
- Fixture Placement: Position the toilet and sink on the same wall to streamline plumbing and open up floor space.
- Shower vs. Tub: Consider replacing a bulky tub with a walk-in shower to free up space. If a tub is essential, a compact or corner model can be a space-saving alternative.
Layout Optimization Table:
| Feature | Space-Saving Tip |
|---|---|
| Door | Install a pocket or sliding door |
| Sink & Toilet | Align on the same wall |
| Bathtub | Replace with a walk-in shower or compact tub |
| Storage | Utilize vertical space with wall-mounted units |
Choose Space-Saving Fixtures and Fittings
Selecting the right fixtures can dramatically impact the functionality of a small bathroom.
Smart Fixture Choices:
- Wall-Mounted Sink: Frees up floor space and creates a more open feel.
- Compact Toilet: Opt for a round-front or wall-hung toilet to save space.
- Shower Niche: Built-in niches provide storage without encroaching on space.
- Slim Vanity: A narrow vanity with storage can offer functionality without bulk.
Fixture Selection Table:
| Fixture | Space-Saving Option |
|---|---|
| Sink | Wall-mounted or corner sink |
| Toilet | Wall-hung or compact round-front toilet |
| Shower Storage | Built-in niche or recessed shelving |
| Vanity | Slim-profile with integrated storage |
Utilize Vertical Space for Storage
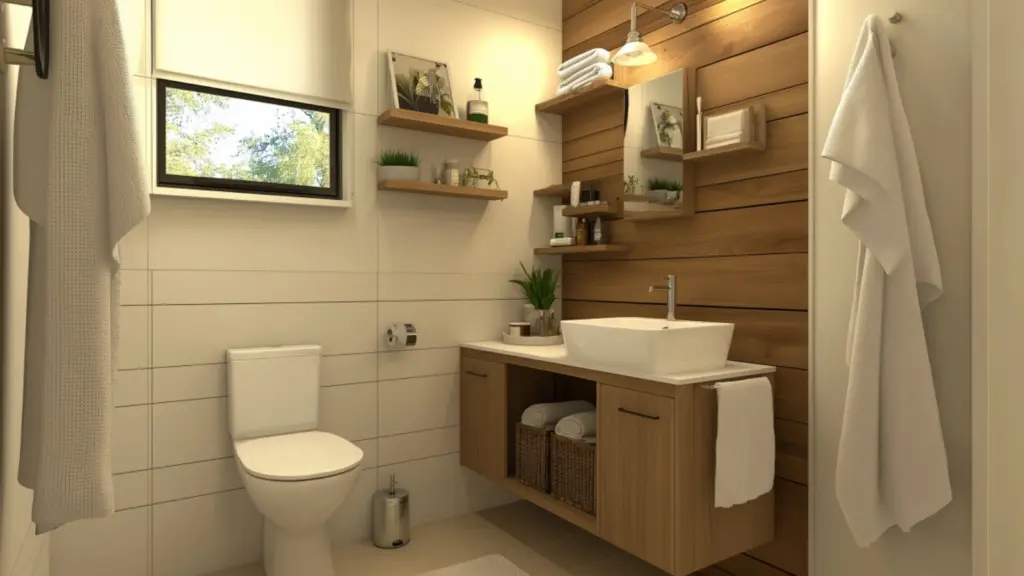
When floor space is limited, look up. Vertical storage solutions can keep your bathroom organized without cluttering the area.
Vertical Storage Ideas:
- Over-the-Toilet Shelving: Utilize the space above the toilet for shelves or cabinets.
- Tall Cabinets: Slim, tall cabinets can provide ample storage without a large footprint.
- Wall Hooks and Racks: Install hooks or racks on walls or the back of doors for towels and robes.
Vertical Storage Table:
| Area | Storage Solution |
|---|---|
| Above Toilet | Floating shelves or wall cabinet |
| Walls | Tall, narrow cabinets or open shelving |
| Doors | Over-the-door hooks or hanging organizers |
Incorporate Light Colors and Reflective Surfaces
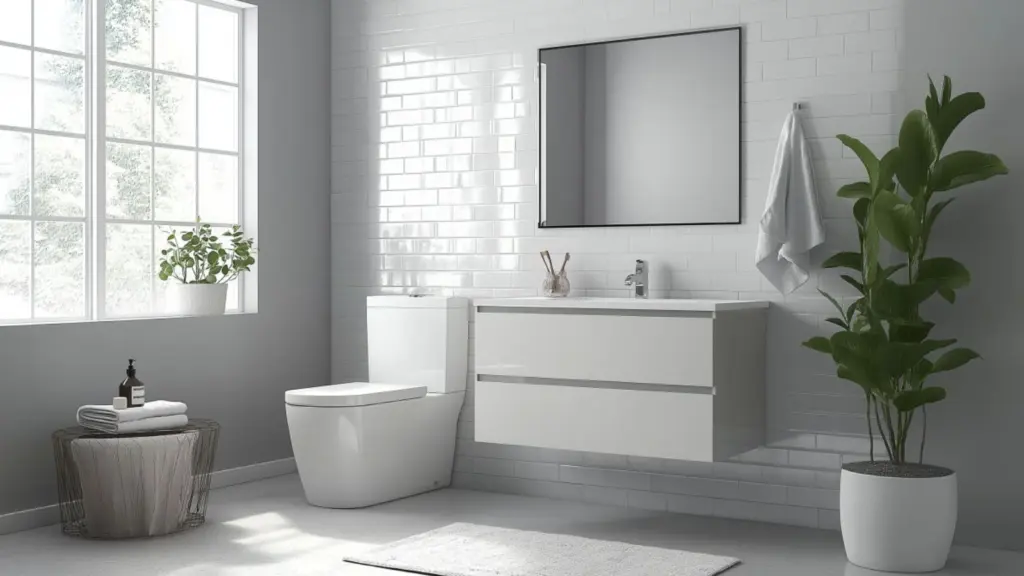
Light colors and reflective surfaces can make a small bathroom feel larger and more open.
Design Tips:
- Color Palette: Use whites, light grays, or pastels to brighten the space.
- Mirrors: Large mirrors can reflect light and create the illusion of more space.
- Glossy Finishes: Glossy tiles or finishes can reflect light and enhance brightness.
Color and Finish Table:
| Element | Recommendation |
|---|---|
| Walls | Light, neutral colors |
| Flooring | Light-colored tiles with a glossy finish |
| Mirrors | Large, frameless mirror above the sink |
| Fixtures | Chrome or polished finishes for reflection |
Implement Clever Storage Solutions
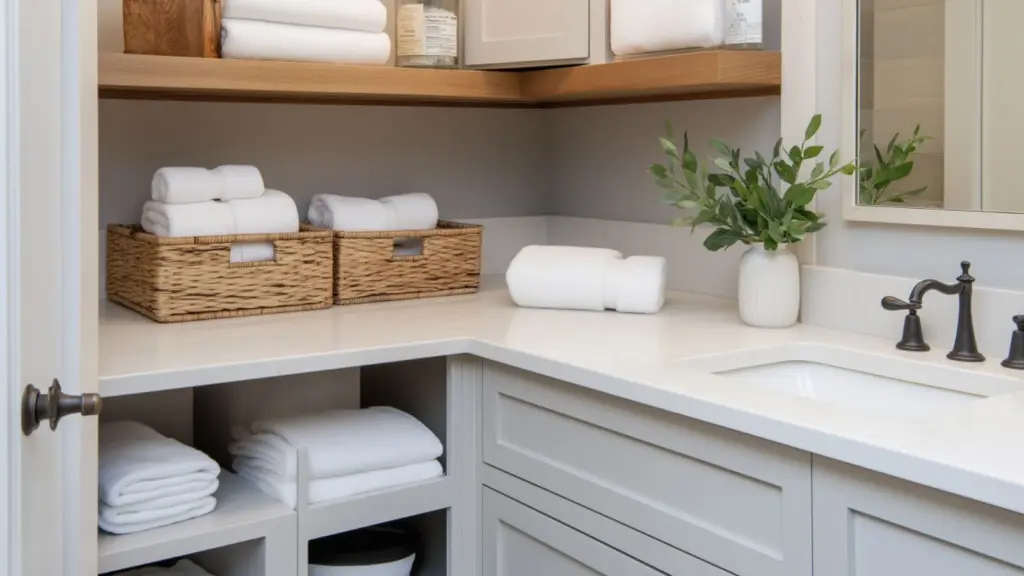
Maximize storage with innovative solutions that keep essentials organized and accessible.
Storage Hacks:
- Recessed Medicine Cabinet: Provides storage without protruding into the room.
- Under-Sink Organizers: Use stackable bins or pull-out drawers to organize supplies.
- Corner Shelves: Utilize corners for additional shelving without taking up much space.
Storage Solutions Table:
| Area | Storage Idea |
|---|---|
| Sink Area | Recessed medicine cabinet or mirror cabinet |
| Under Sink | Pull-out drawers or stackable bins |
| Corners | Floating corner shelves |
Enhance Lighting for a Spacious Feel
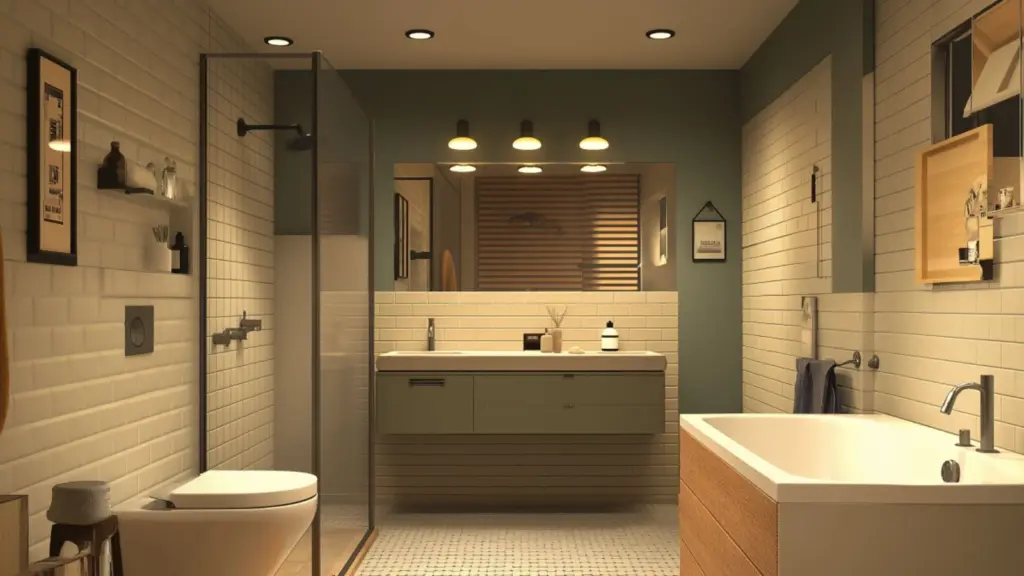
Proper lighting can make a small bathroom feel more open and inviting.
Lighting Strategies:
- Layered Lighting: Combine ambient, task, and accent lighting for a balanced effect.
- LED Fixtures: Use energy-efficient LED lights for bright, consistent illumination.
- Natural Light: If possible, incorporate windows or skylights to bring in natural light.
Lighting Options Table:
| Lighting Type | Purpose |
|---|---|
| Ambient | Overall illumination (ceiling lights) |
| Task | Focused lighting (vanity or mirror lights) |
| Accent | Highlight features (wall sconces) |
Conclusion
Maximizing space in a small full bathroom is achievable with thoughtful design and smart solutions. By optimizing the layout, choosing space-saving fixtures, utilizing vertical storage, incorporating light colors and reflective surfaces, implementing clever storage solutions, and enhancing lighting, you can transform your compact bathroom into a functional and stylish retreat. Remember, every inch counts, and with the right approach, your small bathroom can make a big impact.

