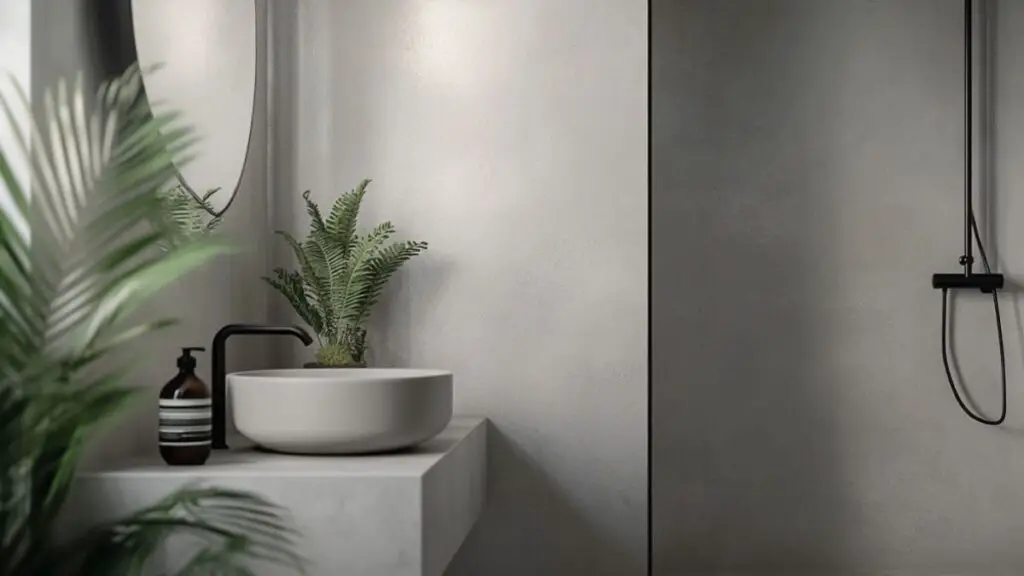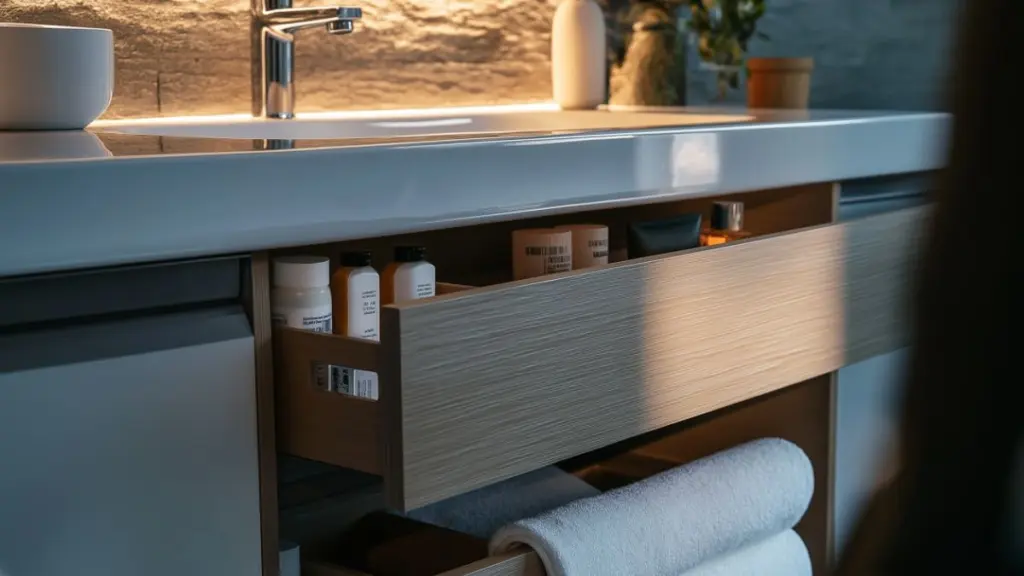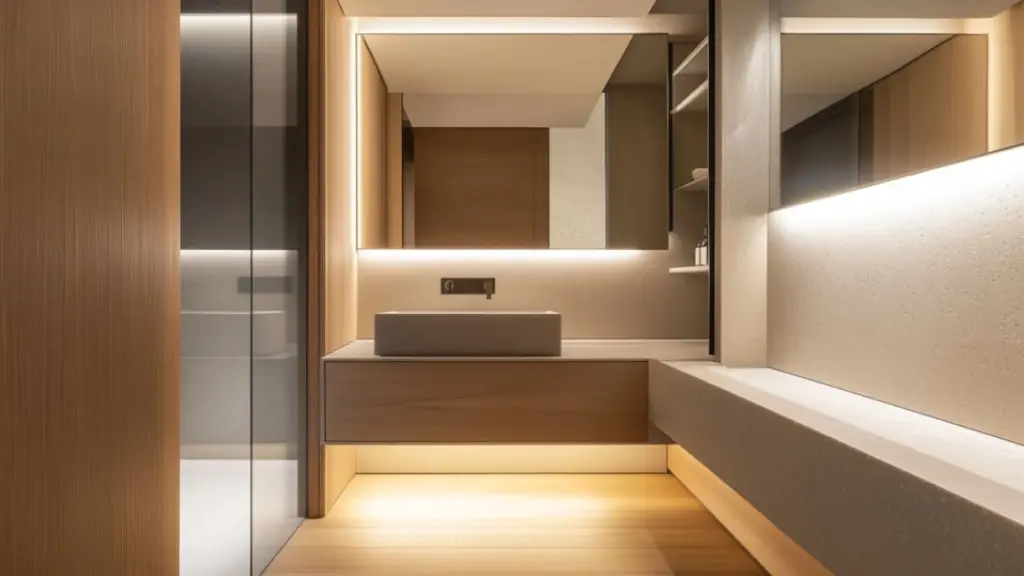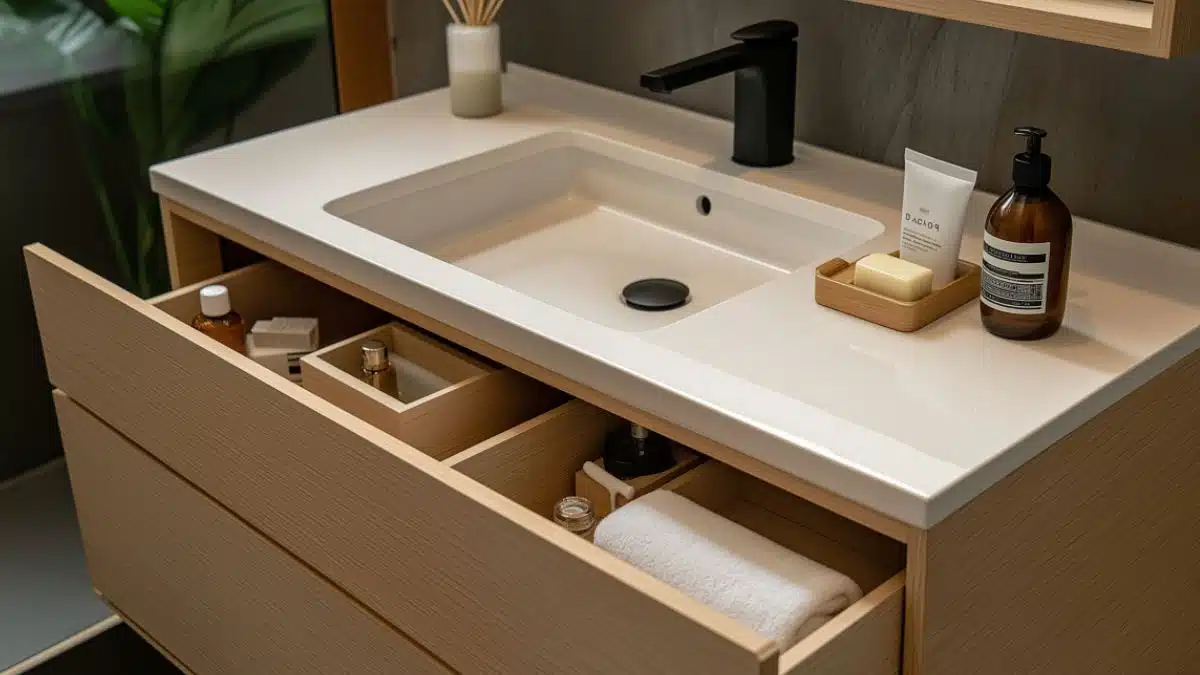Modern Small Bathroom Design with Smart Storage
Table of Contents
Small bathrooms are one of the most challenging spaces to design—yet also one of the most rewarding when done right. According to a recent Houzz report, over 60% of homeowners prioritize bathroom storage upgrades during remodels, especially in compact homes or urban apartments. Whether you’re battling a narrow layout, limited square footage, or simply need a more organized routine, smart design can make all the difference.
Modern small bathroom design goes beyond sleek aesthetics. It’s about using every inch intentionally—merging function with minimalism, elegance with efficiency. From wall-mounted vanities to hidden niches, today’s storage solutions can be both beautiful and practical.
This blog post will walk you through key strategies to redesign your small bathroom with smart storage in mind. We’ll cover layout planning, space-saving furniture, vertical storage, hidden compartments, modern materials, lighting tricks, and more. Along the way, you’ll find helpful visual breakdowns and MidJourney image prompts to support your creative process.
Let’s dive into the transformation of your bathroom from cramped to curated.
Plan a Layout That Prioritizes Functionality
Designing a modern small bathroom starts with a smart floor plan. Unlike larger spaces, every square inch matters. Begin by assessing how you move within the room. Do the door, vanity, toilet, and shower flow together or feel cramped? In many cases, switching to a pocket door or relocating plumbing fixtures can dramatically improve layout efficiency.
Floating fixtures are your best friend in small spaces. A wall-mounted toilet or sink frees up floor space and gives the illusion of a larger footprint. Also, consider a walk-in shower instead of a bulky tub—it opens the space and offers more layout flexibility.
Functional Layout Table:
| Design Element | Modern Solution | Space-Saving Benefit |
|---|---|---|
| Entry Door | Pocket or sliding door | Frees wall clearance |
| Vanity | Wall-mounted, slim-depth model | Opens up floor area |
| Toilet | Wall-hung with tank in-wall | Saves up to 10 inches of depth |
| Shower | Frameless glass walk-in | Visually expands the room |
Incorporate Vertical Storage to Maximize Height

When floor space is limited, it’s time to look up. Vertical storage is a cornerstone of smart bathroom design. Install open shelves above the toilet, floating cabinets near the ceiling, or tall ladder-style towel racks. These add storage without crowding the room.
Niches built into the shower wall are also valuable for vertical storage—they keep shampoo and soap tucked neatly without needing extra racks. Avoid bulky overhead units; opt for open designs that don’t add visual weight.
Vertical Storage Chart:
| Area | Recommended Feature | Why It Works |
|---|---|---|
| Above toilet | Floating open shelves | Utilizes unused vertical wall space |
| Beside mirror | Tall, mirrored cabinet | Doubles as storage and reflective |
| Shower wall | Recessed niche | Keeps essentials streamlined |
| Corner space | Ladder towel rack | Adds function with minimal footprint |
Choose a Vanity with Built-In Organization

The vanity is often the anchor of a small bathroom—and a major opportunity for smart storage. Instead of a traditional cabinet with deep, chaotic drawers, choose one with thoughtful organization: tiered trays, divided drawers, and integrated outlets for grooming tools.
Consider vanities with toe-kick drawers or U-shaped drawers that wrap around plumbing. Shallow top drawers can hold daily essentials like toothbrushes or face products, while deeper bottom drawers store towels or hairdryers.
Smart Vanity Storage Table:
| Vanity Feature | Storage Use | Best For |
|---|---|---|
| U-Shaped Drawer | Wraps around plumbing pipe | Makes use of awkward spaces |
| Sliding Trays | Accessible layers in deep drawers | Skincare or makeup storage |
| Integrated Outlets | Built into drawer or cabinet wall | Hair tools, toothbrush charging |
| Toe-Kick Drawer | Hidden drawer near floor | Extra towels or cleaning supplies |
Use Reflective Surfaces and Lighting Strategically
Lighting and reflective materials can drastically affect how spacious your bathroom feels. Mirrors are more than functional in small bathrooms—they’re essential design tools. A large wall mirror or mirrored cabinet reflects light and visually doubles the space.
Use layered lighting to eliminate shadows: a central ceiling light, LED backlit mirror, and soft under-cabinet strip lighting create dimension and glow. Opt for warm white tones (around 3000K) to keep the space feeling inviting instead of sterile.
Pair lighting with materials that naturally reflect: glossy tiles, polished chrome fixtures, and light-colored stone. These not only brighten the room but elevate its modern appeal.
Lighting & Reflection Strategy Table:
| Element | Role | Application Tip |
|---|---|---|
| Oversized Wall Mirror | Doubles visual space | Place above vanity, edge to edge |
| Backlit Mirror | Adds dimension and soft glow | Dimmable LED for nighttime comfort |
| Glossy Wall Tiles | Reflect natural or artificial light | Ideal for shower walls or backsplash |
| Under-Shelf Lighting | Illumination without harshness | Highlight floating storage areas |
Integrate Hidden Storage in Unexpected Places

One of the most effective smart storage tricks is to design hidden storage features that disappear into the decor. Think behind-mirror cabinets, recessed wall units, drawer organizers within vanity drawers, or sliding panels that reveal narrow shelving.
Toe-kick drawers (small drawers at the base of cabinets) are often overlooked but perfect for items like extra toilet paper or cleaning cloths. Recessed medicine cabinets can now be completely flush with the wall, offering deep storage without bulk.
Custom cabinetry also allows flexibility—if you have unusual nooks or vertical gaps, these can be turned into slim pull-outs or tall cubbies. The result: less clutter, more calm.
Hidden Storage Ideas Table:
| Hidden Spot | Ideal Storage Use | Style Benefit |
|---|---|---|
| Behind Mirror Cabinet | Daily toiletries | Keeps counters clear |
| Toe-Kick Drawer | Small linens or paper goods | Uses ignored base space |
| Sliding Wall Panel | Shelves for personal care items | Secret shelving, clutter-free look |
| Inside Closet Door | Mounted caddy for accessories | Makes use of door back area |
Opt for Minimal Fixtures and a Limited Color Palette
Modern small bathrooms benefit greatly from a pared-down design. Stick to a cohesive palette of 2–3 colors maximum—usually light and airy hues like whites, soft grays, and warm beiges. This creates a unified look that reduces visual clutter.
Fixtures should also be minimalist—think thin faucets, frameless glass showers, and hardware in brushed nickel or matte black. Keep accessories to a minimum: one soap dispenser, a matching towel, and a plant or single art piece is enough.
Color & Fixture Guide:
| Element | Suggested Option | Why It Works |
|---|---|---|
| Wall Color | Soft white or pale gray | Brightens and enlarges the space |
| Fixtures | Slim, geometric, matte finish | Adds modern feel without bulk |
| Shower Enclosure | Frameless glass | Visual continuity |
| Accent Decor | One bold plant or art print | Adds personality without clutter |
Use Stylish Accessories That Add Purpose
In small spaces, every accessory should serve a purpose—ideally more than one. Look for stackable bins, tiered corner shelves, and baskets that match your palette. If open storage is visible, keep items uniform: rolled towels, labeled jars, and neutral containers.
Opt for soft-close bins and trays that slide into drawers or on floating shelves. Use hanging hooks on the back of the door for robes or baskets. Accessories should echo the rest of the bathroom in tone and material—wood, ceramic, glass, or linen are popular in modern minimalist designs.
Functional Accessory Guide:
| Accessory Type | Purpose | Design Tip |
|---|---|---|
| Tiered Corner Shelf | Add layers without wide footprint | Choose metal or wood with open frame |
| Matching Jars | Store cotton swabs, floss, etc. | Use clear glass or labeled ceramic |
| Wall Hooks | Towels, robes, baskets | Match metal finish to other fixtures |
| Linen Baskets | Hidden supplies | Soft texture adds warmth |
Conclusion
Designing a modern small bathroom with smart storage isn’t about compromise—it’s about creative problem solving. Through intentional layout planning, vertical and hidden storage, minimalist styling, and strategic lighting, you can turn even the tightest bathroom into a stylish, functional retreat. Every choice in design—from the color on your walls to the shape of your mirror—can work together to create visual space, practical flow, and modern serenity.
Whether you’re planning a renovation or just refreshing your space, these smart design choices will make your small bathroom feel larger, more organized, and beautifully up to date.

