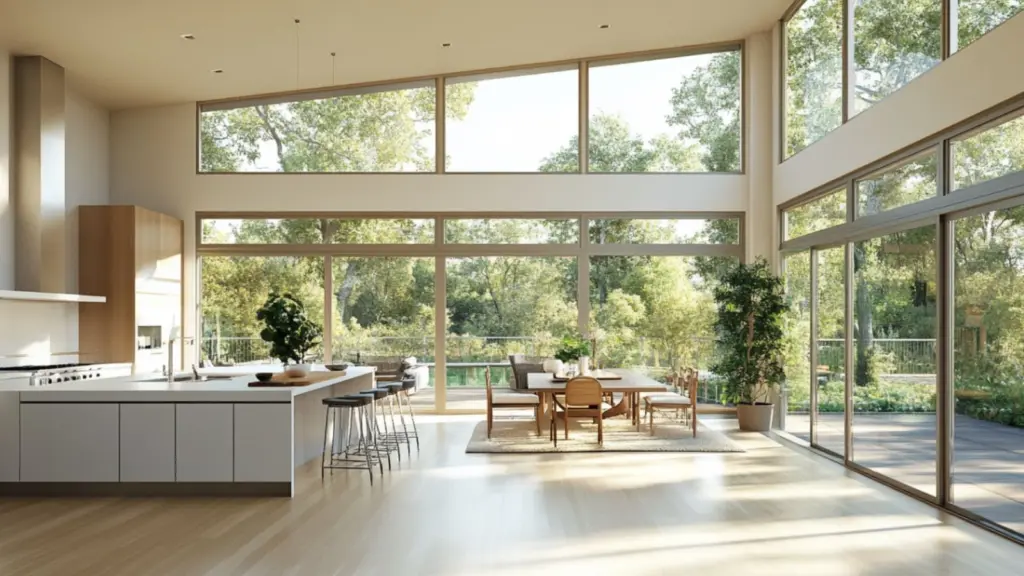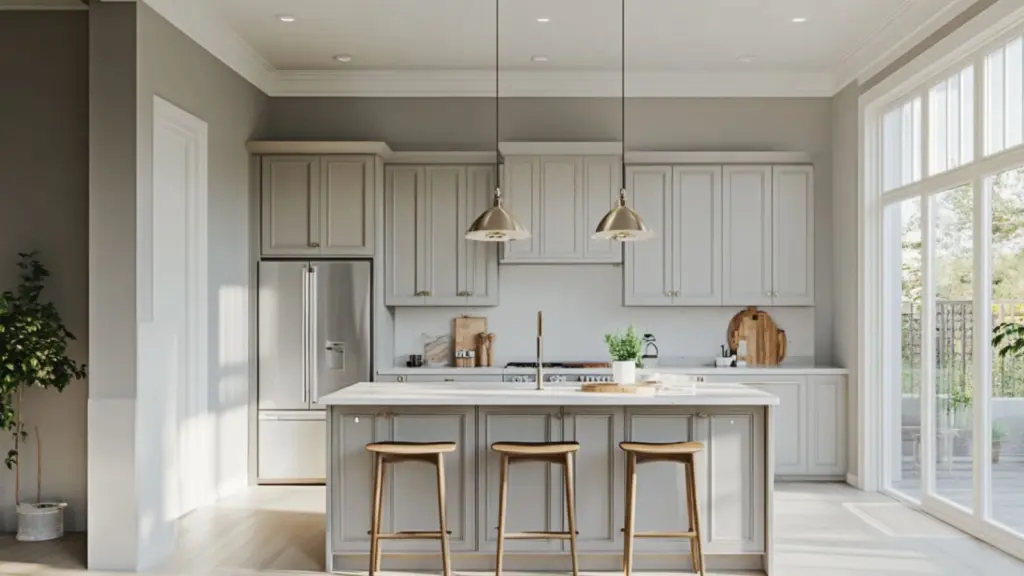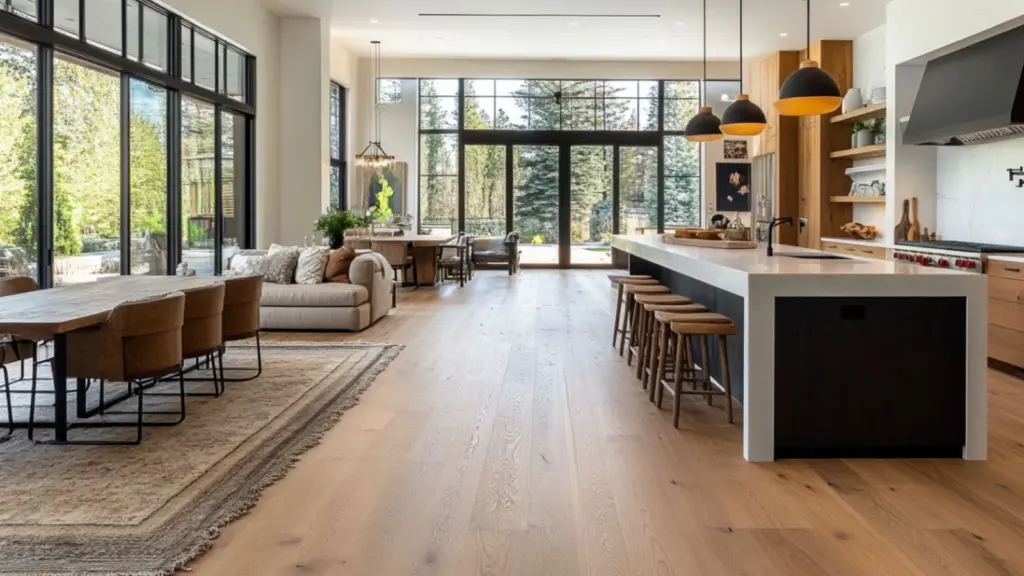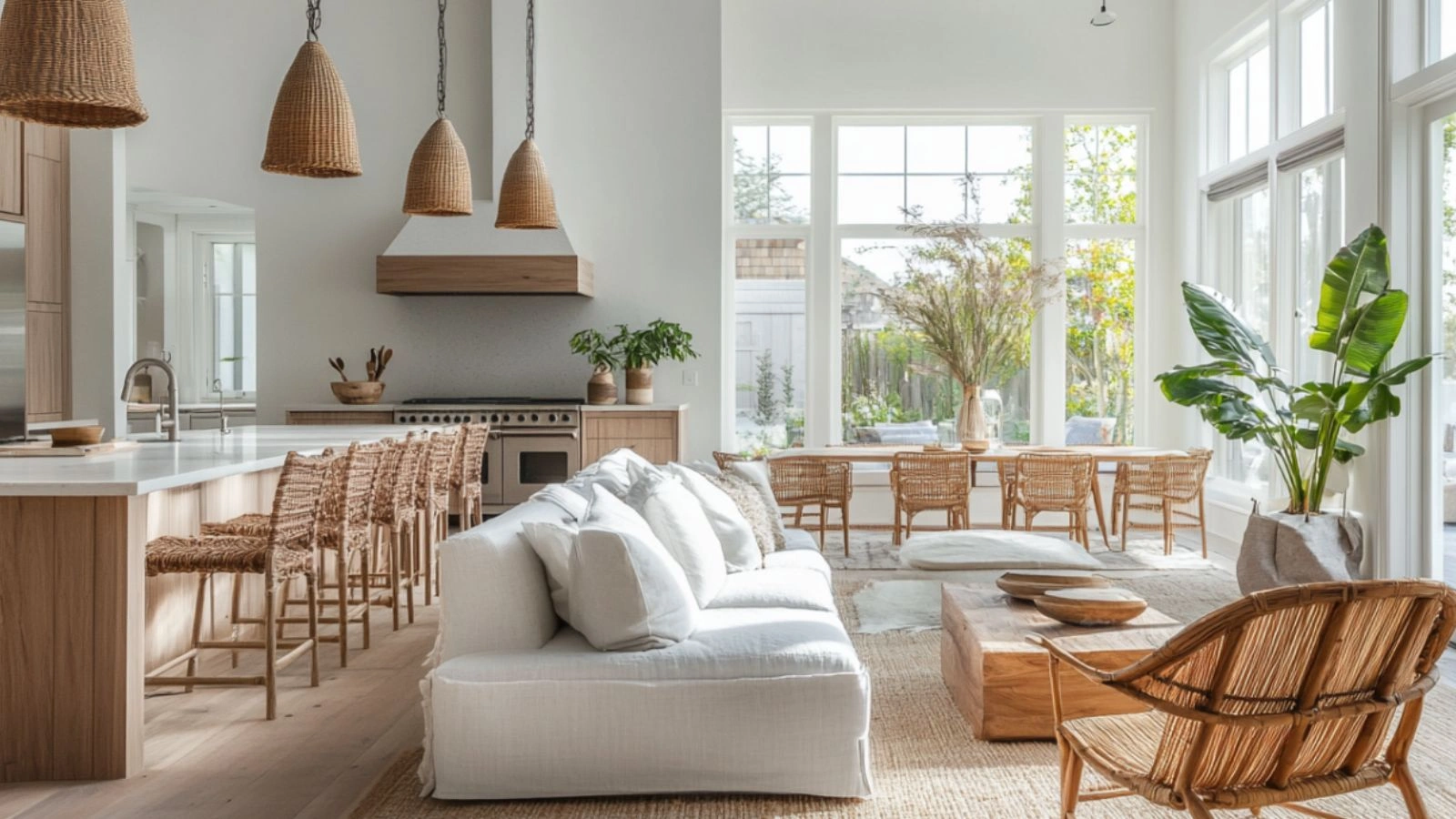Bright Open Plan Kitchen Living Room with Natural Light: Inspiring Design Ideas for Airy Living
Table of Contents
Imagine waking up to soft rays filtering through a wide window, your kitchen and living room blending seamlessly into a luminous, airy space. In today’s world—where multi-functional living is celebrated and natural light is prized—a bright open plan kitchen living room with natural light isn’t just a trend, it’s transformative.
Recent studies show that homes with abundant daylight contribute to improved mood, productivity, and well-being. For families, couples, or solo dwellers, an open layout bathed in sunlight enhances both style and daily living. But achieving a luminous, cohesive space involves more than tearing down walls—it requires thoughtful design, smart layout choices, and strategic décor decisions.
This article explores six expert-approved ideas for creating a bright open plan kitchen living room with natural light. From optimizing window placement to selecting light-enhancing finishes, learn how to make the most of your square footage and daylight. Whether you’re renovating or starting fresh, these insights will help you design a space that feels expansive, stylish, and uplifting.
Harnessing Windows and Doors for Maximum Daylight

Windows and doors are the primary conduits for natural light. In an open plan layout, they serve double duty: illuminating both the kitchen and living room areas. Prioritizing oversized windows, sliding glass doors, or skylights can create a bright, welcoming environment year-round.
Window styles like floor-to-ceiling panes or clerestories let light flood in from above and below. Pairing multiple windows across walls also encourages balanced illumination without glare hotspots. Meanwhile, glass doors provide seamless indoor-outdoor flow—perfect for entertaining and visual expansion.
Window Feature Comparison
| Feature | Benefit | Recommended Use |
|---|---|---|
| Floor-to-Ceiling Windows | Floods the room with natural daylight | Living area walls facing gardens |
| Clerestory Windows | Adds overhead light without sacrificing privacy | Above kitchen cabinetry |
| Skylights | Brightens central interior spaces | Above kitchen island or seating nook |
| Sliding/Stacking Glass Doors | Connects indoor and outdoor living | Leading to patio or deck |
Strategically placed windows also reduce the need for artificial lighting while enhancing the architectural drama of an open floor plan.
Light Color Schemes That Reflect and Amplify Soft Sunlight

Color is another key factor in a sunlit open plan. Lighter hues reflect daylight and reinforce the sense of airiness. A palette based on off-white, soft taupe, pale gray, and warm pastels creates a subtle backdrop that lets natural light shine through.
Walls and ceilings painted in matte eggshell or satin finishes help bounce light without harsh glare. Cabinetry or accent walls in muted hues—like sage green, blush pink, or powder blue—introduce freshness without stealing brightness. Finishes in polished white or cream can make surfaces appear expansive and cohesive.
Light Color Palettes Comparison
| Area | Suggested Color Family | Effect |
|---|---|---|
| Walls & Ceilings | Soft neutral/off-white | Enhances brightness and depth |
| Kitchen Cabinets | Light pastel (sage, blush) | Refreshing color without heaviness |
| Accent Wall | Subtle gray, pale blue | Adds dimension without darkening the space |
| Trim & Doors | Crisp white or matching base | Sharpens architectural details subtly |
Keep wood or stone accents warm-toned to maintain a cozy, grounded feel amidst the brightness.
Flooring Choices That Enhance Openness and Continuity

Flooring can make or break the perception of a unified open plan. Installing the same flooring across the kitchen and living room creates visual continuity and avoids breaking up sightlines. Natural materials like wide-plank oak or light-toned porcelain tiles are top choices.
Wood or wood-look tile adds warmth and movement to the floor. Choose a matte or low-sheen finish to minimize glare. Large-format tiles with narrow grout lines can also produce a sleek, expansive surface underfoot. Area rugs should define zones without compartmentalizing them—think low-profile, light-colored woven rugs that echo the palette.
Flooring Comparisons
| Flooring Type | Benefit | Ideal Use Case |
|---|---|---|
| Wide-Plank Oak | Warmth, character, continuity across space | Ideal for high-traffic open areas |
| Light Porcelain Tile | Durability and bright reflection | Great for kitchen spill zones |
| Concrete with Sealant | Modern, sleek, easy to clean | Urban minimalist or industrial styles |
| Rug Borders | Defines seating area without visual breaks | Use jute or low-pile in warm neutrals |
A cohesive flooring base forms the foundation of an open plan, enhancing both function and flow.
Effective Layouts for Fluid Kitchen and Living Integration
A successful open plan offers a cohesive flow between the kitchen and living spaces, organizing zones while inviting interaction. Thoughtful layout design ensures each area feels purposeful yet connected.
One approach is the “L-shape with island” format: the kitchen occupies an L-shaped corner, and a central island becomes an informal divider—perfect for cooking and casual dining. The living area flows from the open side, oriented toward a focal point like a fireplace or media console. Another strategy is the parallel layout, where the kitchen sits opposite a sofa or seating wall, separated only by a rug or console.
Layout Style Comparison Table
| Layout Type | Advantage | Ideal For |
|---|---|---|
| L-shape with Island | Defines zones, encourages social interaction | Medium to large open spaces |
| Parallel Kitchen-Living | Maximizes wall space for cabinets and storage | Long narrow rooms |
| Kitchen Peninsula | Visually separates spaces without blocking | Smaller budgets or tight layouts |
| Central Island with Seating | Flexible dining and gathering point | Ideal for entertaining |
Ensure a minimum 1-meter (3 ft) walkway between kitchen and seating zones. Align rugs, lighting, and furniture orientation to guide sightlines naturally across both spaces.
Furniture and Lighting Selections that Complement Brightness
Furnishings should keep the space light and open while contributing style. Sofas with wooden legs and low-profile silhouettes maintain sightlines. Dining chairs in minimalist shapes and materials like bentwood, rattan, or light metal are ideal.
Lighting should be layered: slim-profile pendants over the island, a decorative chandelier or statement fixture in the living zone, and recessed or track lighting for general illumination. Fixtures with natural finishes—brass, wood, or matte white—feel modern yet warm. Where possible, plug-in sconces help define reading nooks without needing new wiring.
Furniture & Lighting Guide
| Item | Style Preference | Brightness Benefit |
|---|---|---|
| Low-Back Sofa | Light upholstery, wooden or metal legs | Keeps sightlines open |
| Neutral Accent Chairs | Rattan, cane, or light metal | Adds texture without visual heaviness |
| Linear Island Pendants | Slim, LED-based, warm finishes | Focused task lighting with style |
| Statement Living Fixture | Natural crystals, wood, or linen | Draws the eye and softly defines space |
| Plug-in Wall Sconces | Easily mounted, ambient glow | Adds warmth without structural rewiring |
Combined, these elements enhance the brightness and add personality to the room’s focal points.
Greenery and Décor to Harmonize Light and Space
Plants breathe life into open plan spaces and tie kitchen and living areas together. Tall leafy plants, trailing succulents, or kitchen herbs in pots add texture and color. Natural elements like wooden bowls, woven baskets, and simple tableware reinforce the organic aesthetic.
Use décor sparingly—clutter-free zones keep the open layout coherent. Decorate with neutral artwork, sculptural ceramics, or fiber pieces that echo the material palette of the space. A single statement wall piece near the kitchen or a gallery-style mix of black-and-white photos in living area adds character without overwhelming.
Décor and Greenery Table
| Element | Placement | Effect |
|---|---|---|
| Tall Floor Plant | Near windows or in corners | Adds height and breathes life into room |
| Countertop Herb Pots | On island or windowsill | Enhances freshness and functionally fragrant |
| Woven Baskets | Under console or open shelves | Offers storage with natural texture |
| Neutral Artwork | Near seating zone or kitchen wall | Personalizes without competing with light |
| Ceramic Tableware | On open shelves or island display | Adds craft charm and visual flow |
These touches make the dual areas feel curated rather than assembled—soft, personal, and harmoniously bright.
Conclusion
A bright open plan kitchen living room with natural light is more than a design choice—it’s a lifestyle statement. By maximizing windows, choosing light hues, integrating continuous flooring, and layering thoughtful design details, you create a space that feels fresh, functional, and serene.
From optimized layouts and stylish furnishings to curated greenery and décor, each decision contributes to a sun-drenched environment that invites togetherness and renewal. Whether entertaining friends, cooking dinner, or simply relaxing bathed in daylight, this design offers living at its most luminous.

