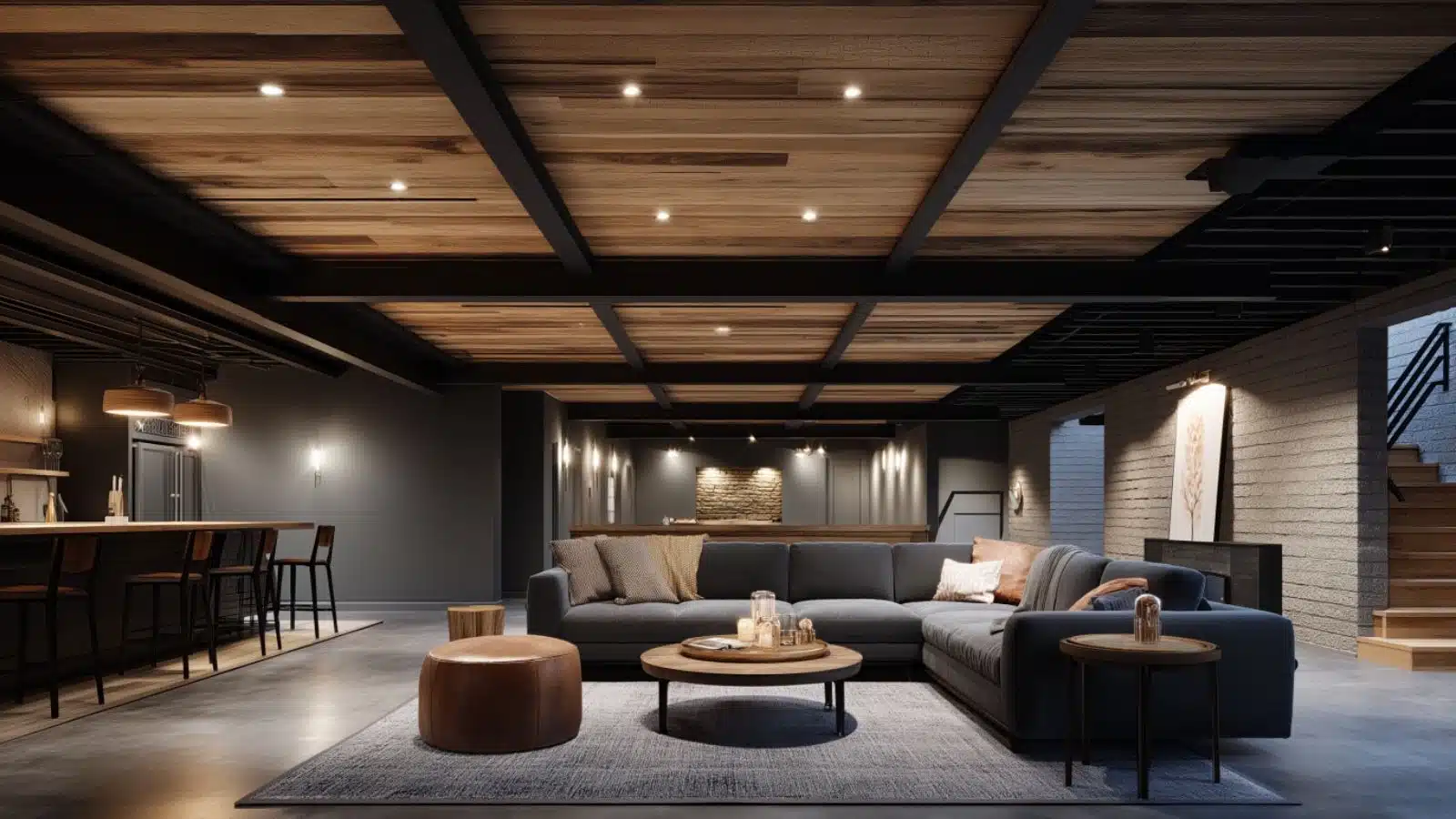Cozy Exposed Basement Ceiling Ideas for Your Home: Stylish, Warm & Functional Designs
Table of Contents
Have you ever felt your basement’s exposed ceiling makes the space feel cold, unfinished, or even industrially bare? You’re not alone. Many homeowners shy away from finishing a basement because covering up ceilings can be costly. Yet, embracing exposed ceilings—when done thoughtfully—can create a stunning, cozy, and character-rich lower level that’s both stylish and efficient.
According to remodeling experts, refinishing a basement can add up to 70% ROI while providing valuable living space. But fully dropping ceilings isn’t always necessary. Instead, you can highlight the architectural beauty of wood joists, painted ductwork, or metal beams for a modern, loft-inspired aesthetic. The secret? Turning “unfinished” into “intentional.”
In this guide, we’ll explore cozy exposed basement ceiling ideas that transform raw overhead structures into inviting design features. From warm wood treatments and painted industrial tones to integrated lighting systems and acoustic enhancements, you’ll find practical, creative strategies to elevate your basement—without breaking the bank. Whether you’re planning a family hangout, home office, or guest suite, these ideas bring comfort, character, and charm to what’s often the most overlooked space in your home.
Elevate With Warm Wood Accents
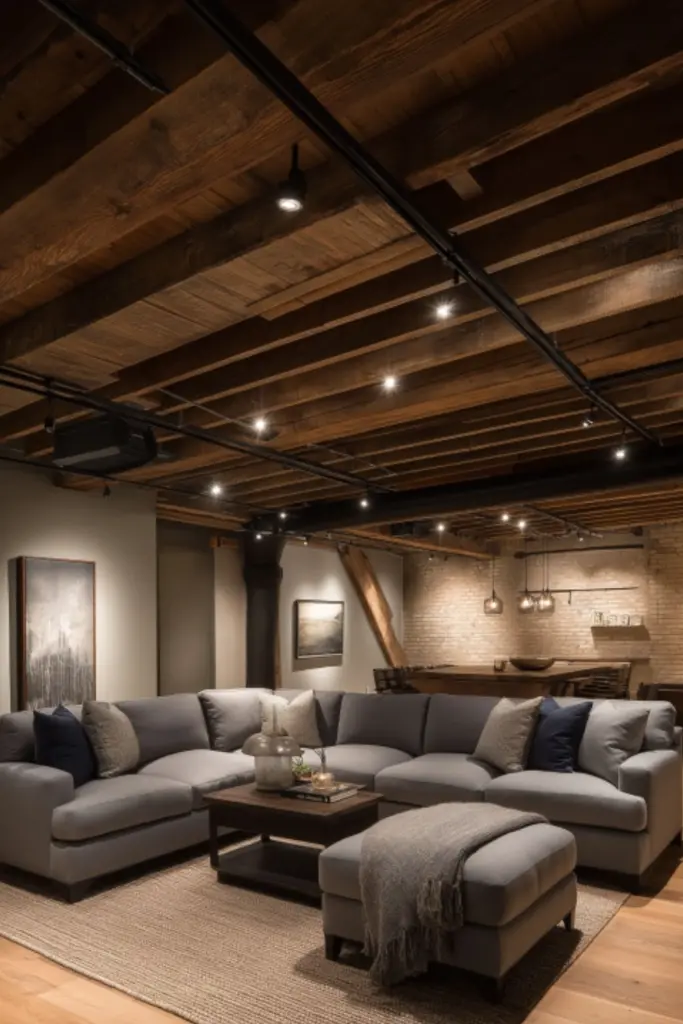
Using wood on your exposed basement ceiling allows you to add warmth, texture, and depth. Wood treatments work beautifully to soften the hardness of beams and structure.
You might install thin wood planks between joists or layer reclaimed wood boards across the ceiling to blend industrial structure with cozy charm. Keeping the beams and rafters visible with a lighter stain and contrasting them against darker wood can create a nuanced, blended look.
Wood also brings acoustic benefits—helping absorb noise and soften bass sounds. Adding wood slats in strip style creates a semi-closed, sophisticated canopy without losing ceiling height.
Wood Ceiling Benefits
| Feature | Description | Benefit |
|---|---|---|
| Warm wood tones | Light or medium stains vis-à-vis exposed beams | Brings warmth and reduces industrial feel |
| Slat ceilings | Narrow planks between joists | Adds texture while preserving height |
| Reclaimed boards | Vintage wood across ceiling | Sustainable character and visual focus |
| Acoustics | Wood absorbs sound | Reduces echo and improves audio quality |
Even a partial wood ceiling—like framing around future lighting—can guide the eye and elevate the basement’s design identity.
Sophisticated Painted Industrial Ductwork
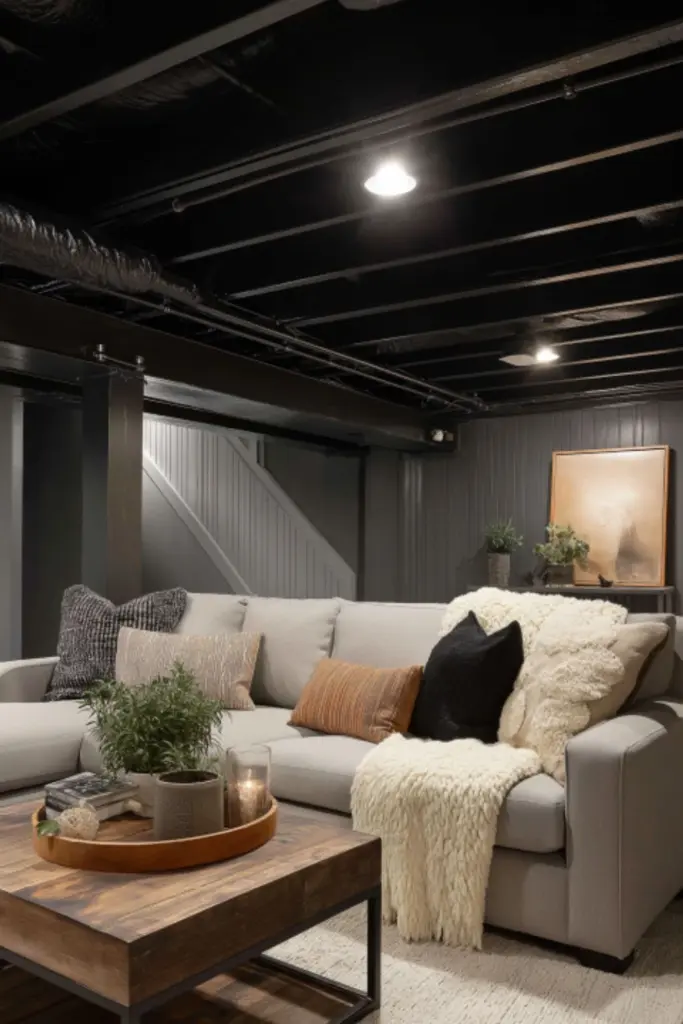
Rather than hiding ducts and pipes, painting them lends an industrial yet refined look—inviting without feeling cold.
Paint metal structures in deep matte black, charcoal gray, or muted navy. Keep ceiling joists in complementary shades—slate gray beams with black ducts are sleek and cohesive. Maximize visual depth and drama by painting ducts darker than the wood joists.
Use satin or matte paint for ease of cleaning. Mask duct seams with metallic trim for a polished finish. Create a uniform ceiling plane by painting vents and connectors the same color to minimize visual clutter.
Industrial Paint Palette Table
| Ceiling Element | Suggested Color | Purpose |
|---|---|---|
| Ducts and bulkhead | Matte black or charcoal | Streamlines overhead elements |
| Beams and joists | Slate or medium gray | Differentiates structure and covers above |
| Exposed hardware | Polished metal or black | Adds contrast and industrial detail |
| Piping & conduit | Same tone as beams | Keeps focus on ceiling design |
This approach gives your basement an edited, contemporary edge that complements both casual and formal decor.
Integrated Lighting for Ambience and Function
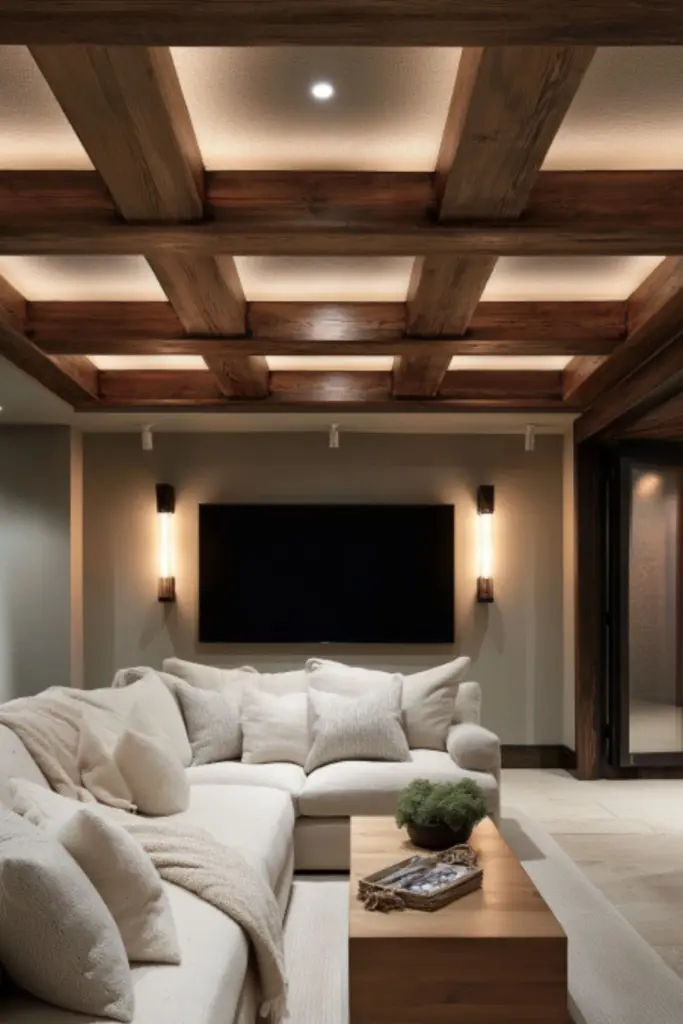
Lighting is critical in a basement. With exposed ceilings, it becomes part of the design—not just hidden under drywall.
Track lighting mounted on joists gives flexible directional light ideal for seating zones, art, or task lighting. Rail-mounted pendants or globe fixtures can complement slatted or painted structure, adding warmth and style above entertainment areas.
Recessed puck lights in between joists offer localized ambiance without creating visual clutter. Wrap façade of beams in LED tape lights to accentuate lines, highlight architecture, and soften shadows.
Lighting Options Overview
| Lighting Type | Placement | Effect |
|---|---|---|
| Track lights | On joists above activity zones | Flexible, directional, modern |
| Hanging pendants | Above seating, island or bar areas | Soft illumination, design focal point |
| LED tape accent | Along beam sides or ridges | Highlights structure and shapes |
| Recessed puck lights | Between ribs or along rafter lines | Spotlighting without distraction |
A mix of lighting styles not only makes the ceiling part of the experience but ensures the space feels inviting and layered.
Acoustic Comfort with Cozy Ceiling Treatments
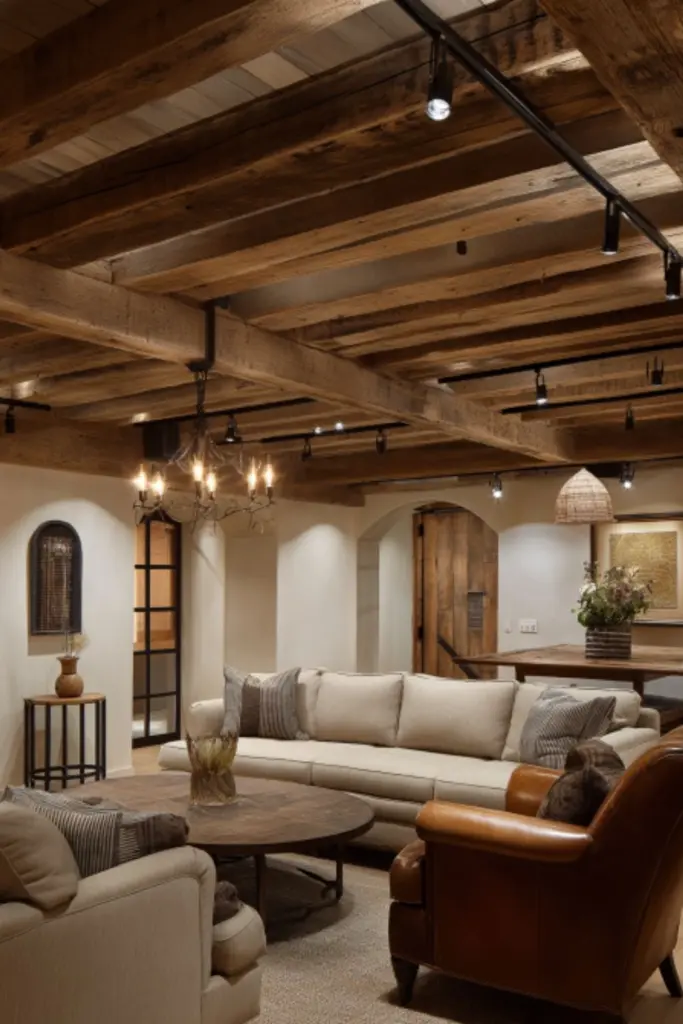
Exposed ceilings can be noisy—deadening sound without losing height is key for comfort.
Acoustic spray foam or mineral wool batting tucked between joists reduces echo and warms the space. For visible soundproofing, install fabric-wrapped panels or felt tiles on underside of beams—these double as design statements.
Another option is acoustic cloud panels: suspended soft discs or rectangles soften echo and create whimsical visual shapes—especially impactful in family rooms or media centers.
Acoustic Treatment Comparison
| Treatment | Application | Visual & Acoustic Result |
|---|---|---|
| Mineral wool insulation | Tucked between joists, covered with fabric | Sound-damping with clean appearance |
| Felt or fabric panels | Attached below beams | Style meets function for echo control |
| Acoustic cloud panels | Suspended between joists | Sculptural, reduces noise efficiently |
| Spray foam insulation | Cavity spray for hidden ceiling | High sound performance, hidden aesthetic |
These treatments allow your engaging ceiling to be cozy not just to the eye, but to the ear.
Add Cozy Textural Accents Beneath
Think the ceiling is the only place for cozy design? Think again—floor-to-ceiling texture brings warmth toward the ceiling.
Hang large woven tapestries on one wall, or install gallery-style shelving with warm wood to break industrial symmetry. Add plush area rugs, cozy upholstery, and thick knit throws in the seating space—balancing the hard overhead lines with softness.
Layer furniture and textures so that your eye doesn’t linger only on the ceiling. When the space is full of warmth below, the ceiling feels like part of a balanced design system—never cold or harsh.
Textural Balance Plan
| Element | Material/Style | Effect |
|---|---|---|
| Rugs & upholstery | Wool, boucle, linen | Counterbalances harder ceiling |
| Throws & pillows | Cable-knit, fleece | Softens lines and adds coziness |
| Wood-paneled wall | Horizontal boards or shiplap | Creates anchor and depth in the area |
| Natural decor | Basketry, pottery, plants | Blends texture and life into space |
The more tactile layers you add below, the less stark the ceiling feels—and the more inviting the room becomes.
Mix Raw and Refined Materials
One of the most captivating ways to style an exposed basement ceiling is by combining industrial rawness with refined, homey finishes. Combining bare metal beams or ductwork with polished elements creates a balanced juxtaposition—raw textures meet warm luxury.
Start with the structural elements: leave wood beams and metal ducts exposed but clean and painted in complementary tones. Install sleek cabinetry or floating wood shelves that visually extend the ceiling elements downward—mirroring overhead lines in cabinetry grooves.
Add refined materials like leather accent chairs, velvet sofa pillows, or marble/acrylic surfaces to soften and elevate the space. Choose mixed metal finishes (brass hardware, stainless steel lighting) that tie in with ceiling pipes and ducts without making them feel industrially harsh.
Material Mixing Table
| Ceiling Element | Refined Counterpart | Resulting Effect |
|---|---|---|
| Exposed wood beams | Polished wood shelves & cabinetry | Echoed texture, anchored design |
| Metal ductwork | Brass lighting or accents | Softens industrial, adds warmth |
| Raw concrete or framing | Velvet upholstery | Contrasts and comforts |
| Ceiling hardware | Marble or glass coffee tables | High-low harmony in space |
The illusion of industrial chic—balanced with luxe touches—turns a basement basement into a stylish, lived-in home extension.
Plan for Functionality and Future Adaptation
A basement is often a multifunctional area—a media room today, a playroom tomorrow, even a guest suite later. Designing an exposed ceiling with flexibility in mind ensures longevity and adaptability.
Rotating ceiling elements with plug-and-play lighting
Install conduit with track lighting—interchangeable lamps can be swapped from spotlight to pendant, giving you options as purpose changes.
Hidden infrastructure for tech & sound
Use exposed channels to run wiring or speakers that can easily be accessed and updated. Position cable trays aligned to joists for modern home entertainment systems.
Zoned overhead treatments
Divide the basement into functional zones and treat each ceiling section differently: softer acoustic panels over seating, open rafters over workspace. This zonal design adds functionality and visually organizes space.
Future-proof Ceiling Design Guide
| Strategy | Execution | Benefit |
|---|---|---|
| Modular lighting | Track / pendant system on area rails | Lighting adapts with room’s changing purpose |
| Exposed conduit | Runs wiring visibly in metal raceways | Easy updates, tidy design |
| Acoustic zoning | Panels in media/play zones | Custom comfort, tailored experience |
| Unfinished zones | Leave areas raw near utilities | Ease of service access and future refits |
When basements are multi-use, a ceiling designed for change becomes a smart investment that grows with your family.
Conclusion
Embracing an exposed basement ceiling is a bold—yet richly rewarding—design choice. With thoughtful wood accents, industrial paint tones, layered lighting, acoustic moderation, and warm textures below, you can turn what feels unfinished into something intentional and inviting.
These cozy exposed basement ceiling ideas tie form and function, blending structural character with comfort and flexibility. Whether you’re designing a family lounge, home office, or play area, your ceiling becomes an integral, designed element—not an afterthought. Layer, balance, and adapt over time: your basement will not only feel elevated today but remain useful and beautiful for years to come.

