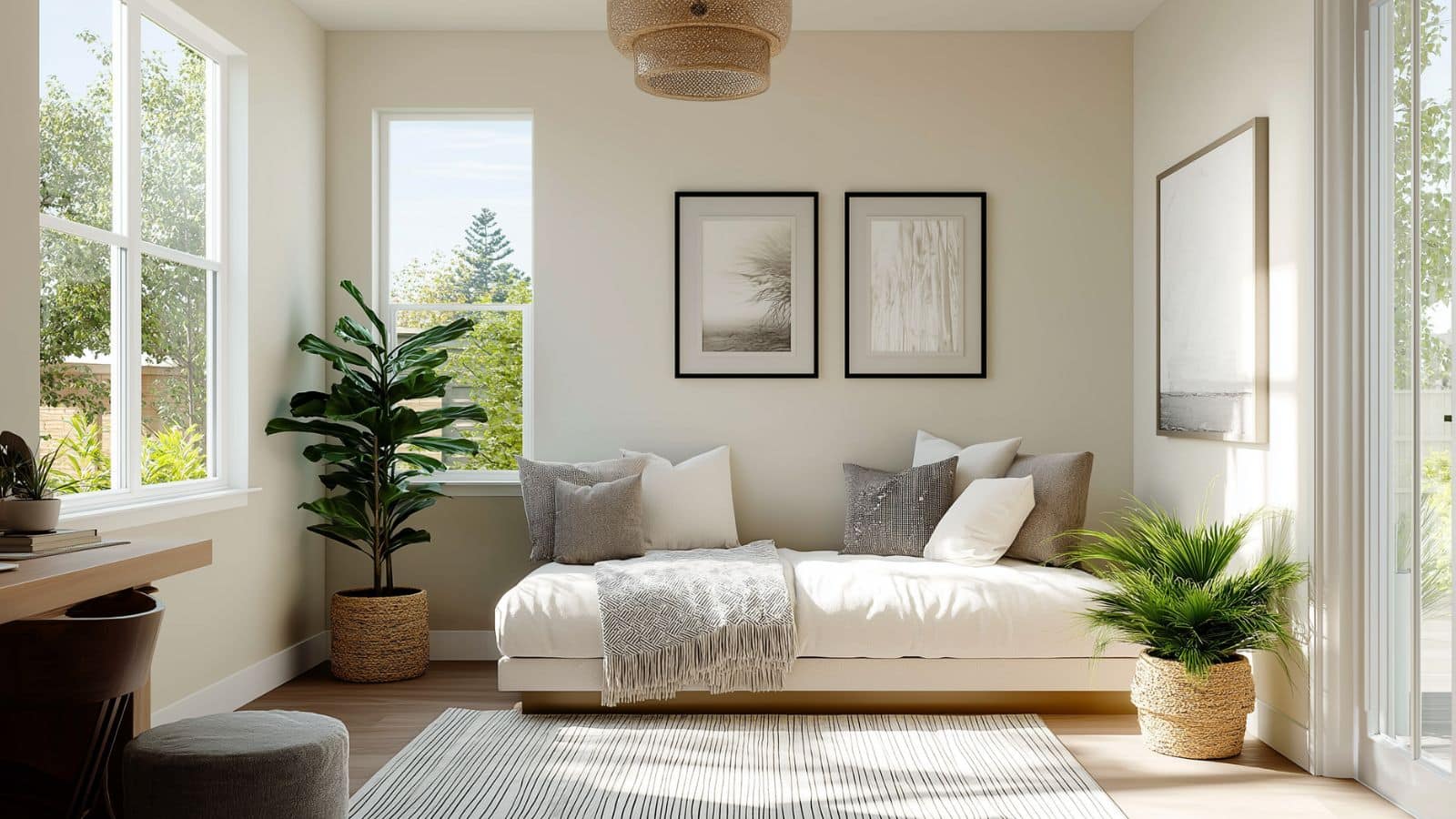Designing an Office Guest Room with a Clean Minimalist Vibe
Table of Contents
In a time when maximizing home space is more important than ever, dual-purpose rooms have become not just practical—but essential. One of the most popular combinations? An office guest room. But blending work and hospitality in one room requires more than just shoving a desk next to a bed. To do it well—especially with a clean minimalist vibe—you’ll need thoughtful layout, intentional furniture choices, and smart storage solutions.
According to a 2023 home design report by Houzz, over 60% of homeowners have adapted one or more rooms in their house to serve dual purposes. Among these, office guest rooms are at the top of the list—valued for their flexibility and ability to save space. Still, designing a room that functions efficiently as both a productivity hub and a welcoming retreat requires balance.
This guide walks you through how to create an office guest room with a clean minimalist vibe. We’ll explore layout strategies, storage ideas, and design aesthetics that maintain the clarity and calm of minimalism while ensuring comfort for your guests and focus for your workday. Whether you’re working with a spare bedroom or converting a corner of your apartment, these ideas will help you craft a multifunctional space that feels as good as it looks.
Plan the Layout with Purpose and Precision
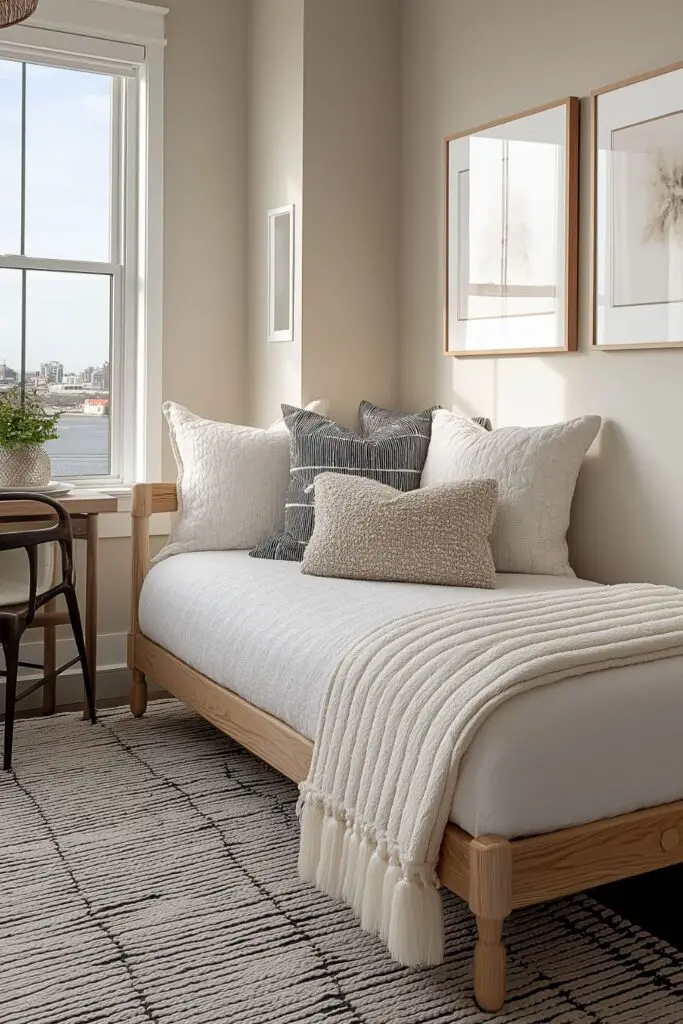
Creating a minimalist office guest room begins with planning the right layout. This step is essential to make the space both functional and visually harmonious. In minimalist design, every piece should have a clear purpose—and every inch of space should serve a function without feeling overcrowded.
Define the Zones Clearly
Establish two main zones: the workspace and the guest area. Position the desk near a window for natural light, and place the bed or sofa bed along a wall to create visual balance. Avoid floating furniture in the middle of the room unless absolutely necessary—it disrupts the minimalist flow.
Choose Compact and Dual-Purpose Furniture
In small rooms, opt for multi-functional pieces: a daybed that doubles as a sofa, or a sleek desk with hidden drawers. Keep furniture pieces lightweight, low-profile, and within a neutral palette to maintain the minimalist vibe.
Use Negative Space as a Design Element
Leave open areas in the room to let it breathe. Minimalism isn’t about filling the room—it’s about creating visual peace through simplicity and restraint.
Suggested Layout Ideas:
| Layout Style | Ideal For | Key Feature |
|---|---|---|
| L-shaped zones | Medium rooms | Desk on one wall, bed on the adjacent |
| Linear layout | Narrow rooms | Bed and desk along one long wall |
| Opposite walls | Square rooms | Clear separation of work and rest |
| Fold-away setup | Small spaces | Murphy bed or wall-mounted desk |
A thoughtful layout ensures both functions of the room feel natural, not forced.
Stick to a Soft, Neutral Color Palette
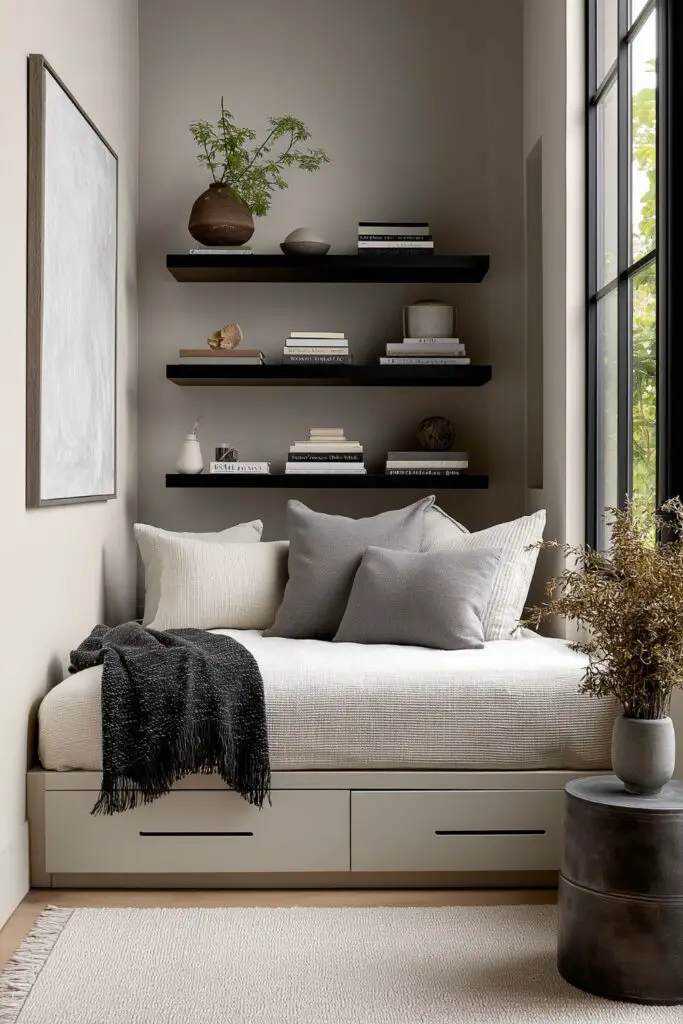
Color is one of the most powerful tools in minimalist design. It sets the tone and keeps the room feeling calm and cohesive. In a shared-function room like an office guest room, a neutral palette ties everything together and promotes clarity in both work and rest.
Choose a Base of Whites, Beiges, or Soft Grays
Start with a light foundation—white walls, cream bedding, or soft gray furnishings. These shades make the room feel spacious and clean, essential for small or multi-use spaces.
Introduce One or Two Accent Colors
Add a subtle color through accent pillows, art, or a chair—think muted sage, dusty rose, or matte black. Keep it minimal to maintain the calm energy of the space.
Avoid Busy Patterns or Loud Contrasts
Visual clutter is the enemy of minimalism. Instead, use texture—linen, wool, unfinished wood—for visual interest without overwhelming the room.
Minimalist Color Palette Guide:
| Element | Recommended Color | Design Effect |
|---|---|---|
| Walls | Soft white or pale gray | Brightens and expands space |
| Furniture | Light wood, white, or beige | Keeps mood light and calm |
| Accents | Sage, charcoal, taupe | Subtle contrast, grounding effect |
| Textiles | Cream, oatmeal, light blush | Adds softness and warmth |
A curated palette enhances the minimalist atmosphere while giving your room its own personality.
Choose Multi-Functional Furniture That Works Double Duty
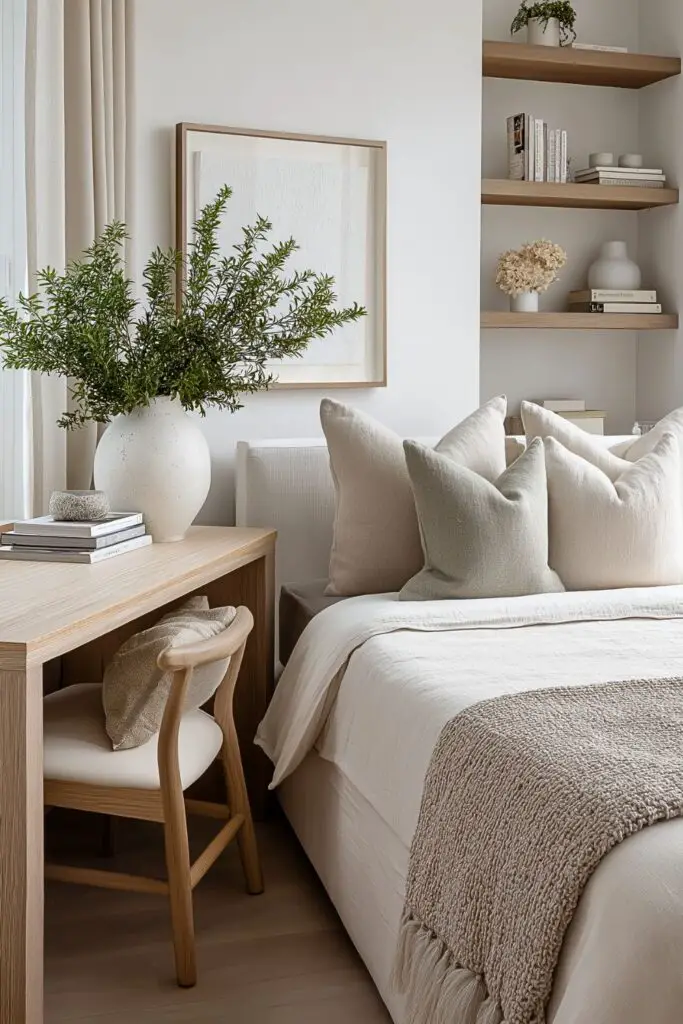
A minimalist office guest room thrives on smart furniture choices. Instead of filling the room with items that only serve one purpose, aim for versatility. Multi-functional furniture helps preserve open space, maintain order, and improve the overall design flow.
Daybeds and Sleeper Sofas
These provide a cozy place to sit during the day and a comfortable sleeping space at night. Look for sleek designs with built-in storage drawers to add even more functionality.
Wall-Mounted or Fold-Away Desks
Perfect for smaller rooms, these can fold flat against the wall when not in use. They maintain the minimalist aesthetic while preserving floor space.
Ottomans and Benches with Storage
Ideal at the foot of the bed or next to the desk, these add seating, style, and concealed storage all in one.
Multipurpose Furniture Cheat Sheet:
| Furniture Piece | Dual Purpose | Ideal Placement |
|---|---|---|
| Daybed with storage | Seating + guest bed | Along wall or under window |
| Fold-down desk | Workspace + wall decor | Opposite bed or entry wall |
| Storage ottoman | Seating + storage | Corner or end of bed |
| Nesting side tables | Surface + flexibility | Beside bed or desk |
Functional furnishings reduce the need for extras—keeping your room stylish and clutter-free.
Incorporate Hidden Storage to Maintain Clean Lines
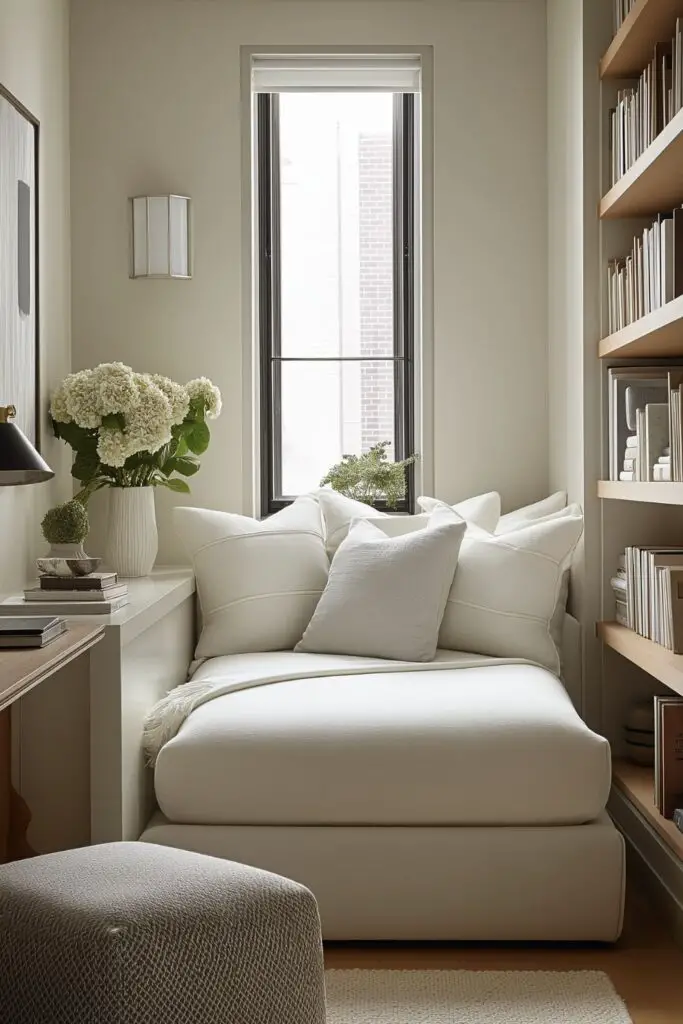
Storage is crucial in a multi-use room—but in minimalist design, it should disappear into the background. Hidden or built-in storage keeps surfaces clear and visual noise at a minimum, creating that streamlined, airy look you’re going for.
Use Built-In Cabinets or Wall Shelves
Incorporate floating shelves above the desk or bed for closed bins or decorative objects. Keep the colors in harmony with the wall paint so they visually recede.
Opt for Underbed Drawers
Choose a guest bed or daybed with pull-out drawers to store linens, seasonal clothing, or office supplies.
Maximize Closet Organization
If your guest room includes a closet, use bins, shelf dividers, or hanging organizers to keep it tidy without needing extra furniture.
Minimalist Storage Solutions Table:
| Storage Type | Best Location | Style Tip |
|---|---|---|
| Floating shelves | Above desk or bed | Use matching bins or minimal decor |
| Underbed storage | Beneath guest bed | Keep contents hidden and labeled |
| Wall cabinets | Above door or desk | Match to wall color for seamless look |
| Hidden drawer desk | Workspace | Stores cables, notebooks, and chargers |
Well-integrated storage solutions make the room feel serene while keeping your essentials within reach.
Keep Decor Minimal Yet Inviting
One of the biggest myths about minimalist spaces is that they lack personality. The truth is, minimalist design shines when decor is intentional and meaningful. In an office guest room, the key is to balance utility with warmth—adding just enough to make the space feel welcoming and refined.
Choose Fewer but Better Pieces
Instead of filling the walls with art, choose one or two framed prints that align with your color palette or reflect your personal style. Abstract shapes, line art, or soft landscapes work beautifully.
Incorporate Natural Elements
Wood, stone, linen, and indoor plants all bring a calming organic quality to minimalist rooms. A small potted plant on the desk or a ceramic vase on the nightstand can go a long way.
Add Soft Textures for Comfort
Minimalism doesn’t mean cold. Layer in a linen throw blanket, a tufted rug, or a boucle cushion to create warmth without clutter.
Minimal Decor Elements Overview:
| Item | Function | Design Role |
|---|---|---|
| Framed art | Visual interest | Focal point for the room |
| Neutral throw | Adds comfort | Textural contrast |
| Potted plant | Natural accent | Breathes life into the space |
| Ceramic tray | Organizes small items | Keeps surfaces tidy |
Each piece should have a purpose and a place. This way, the room remains open, clean, and undeniably stylish.
Balance Lighting for Work and Relaxation
Lighting sets the mood—and in a dual-purpose room, it needs to be adaptable. You want bright, task-oriented light for daytime work hours and softer, ambient lighting for evenings or when guests are using the space. The right balance will enhance both functionality and atmosphere.
Use Layered Lighting
Start with a central ceiling fixture in a simple design—flush mount or modern pendant. Add a task lamp at the desk and a bedside sconce or table lamp for nighttime reading.
Stick to Warm White Bulbs
Avoid harsh blue light. A warm 2700K to 3000K bulb mimics natural light and keeps the room cozy and calming.
Maximize Natural Light During the Day
Position your desk near a window if possible, and use sheer curtains to soften direct sun while still allowing light to filter in.
Lighting Strategy Table:
| Light Source | Placement | Purpose |
|---|---|---|
| Overhead fixture | Center of ceiling | General illumination |
| Desk lamp | On workspace | Task lighting for work |
| Bedside lamp | Nightstand or wall | Cozy light for guests |
| Window light | Near desk | Natural brightness, boosts focus |
Smart lighting keeps your room functional without sacrificing its clean, serene vibe.
Conclusion
An office guest room with a clean minimalist vibe is more than just a trend—it’s a lifestyle choice rooted in clarity, function, and refined simplicity. By curating your layout, choosing smart furniture, embracing a soft color palette, and eliminating unnecessary clutter, you can design a room that supports both work and rest with ease.
From underbed drawers to sculptural light fixtures, every detail contributes to a space that feels calm, open, and beautifully intentional. With the right balance, you can create a dual-purpose room that’s not only efficient but also a joy to spend time in—whether you’re writing emails or hosting guests.

