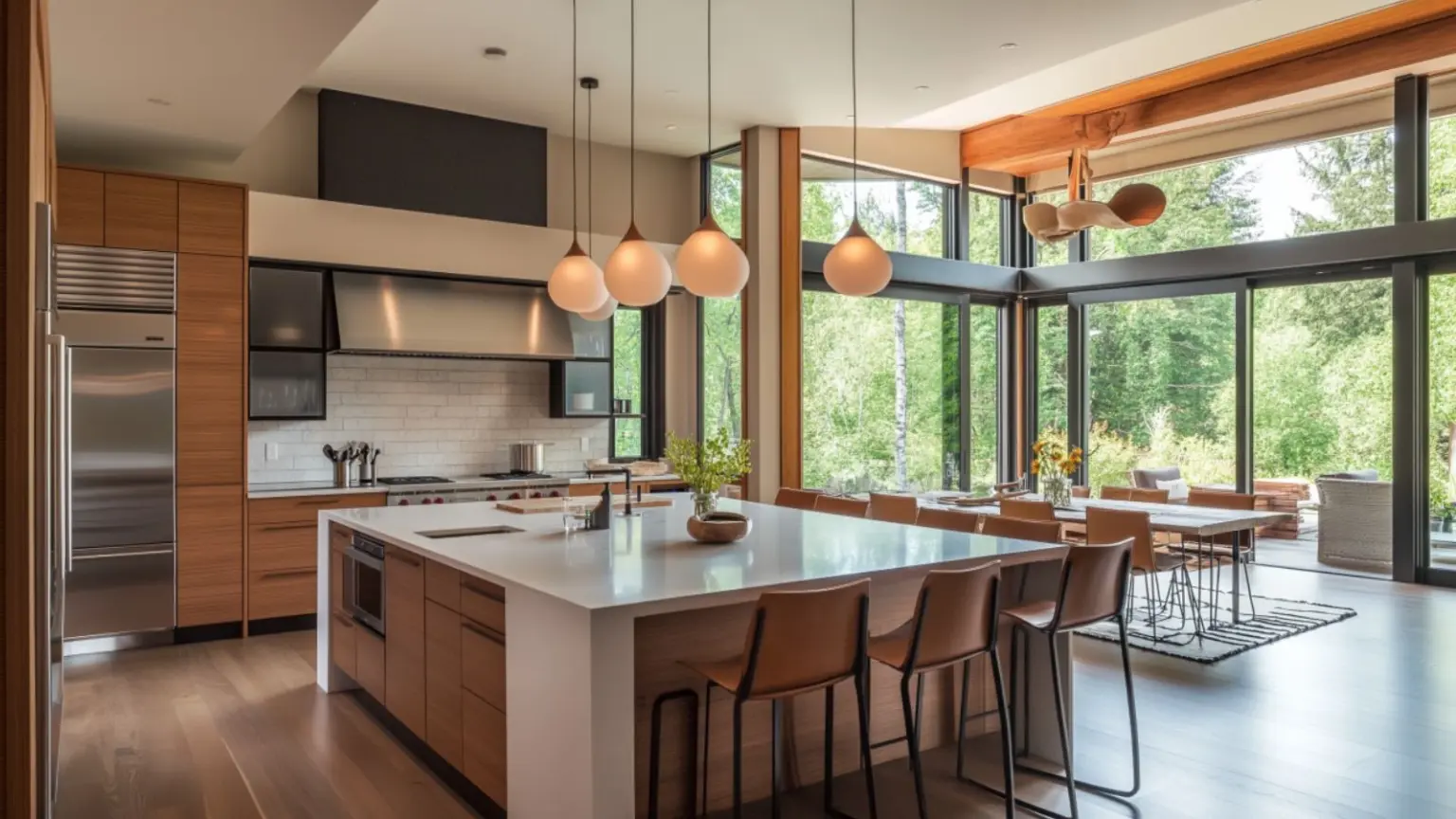Modern Open Kitchen Design That Maximizes Space and Functionality
Table of Contents
Today’s kitchens are more than just places to prepare meals—they’re the heart of the home. And with the rise of modern open kitchen design, this central space is becoming more versatile, social, and efficient than ever. According to a 2024 Houzz Kitchen Trends Study, over 60% of homeowners opt for open-concept kitchens during remodels, aiming to connect cooking, dining, and living areas into one seamless experience.
But maximizing space in an open kitchen requires thoughtful planning. It’s not just about knocking down walls—it’s about using smart layout solutions, multifunctional furniture, and cohesive design elements that enhance both beauty and performance.
In this guide, we’ll explore modern open kitchen design strategies that truly make the most of your space. From layout tips and minimalist cabinetry to lighting choices and built-in storage ideas, each section provides practical advice for creating a kitchen that feels spacious, functional, and beautifully modern. Whether you’re remodeling or building from scratch, you’ll find inspiration to shape a kitchen that works with your lifestyle—while staying stylish and clutter-free.
Choose an Efficient Open Kitchen Layout
The backbone of any successful open kitchen design is the layout. While removing physical walls is a great first step, how you organize your space afterward makes all the difference. The goal is to promote flow, functionality, and visual openness.
Popular layouts for modern open kitchens include the L-shape, U-shape, and one-wall designs. These configurations allow seamless integration with the adjoining dining or living areas while keeping all cooking zones within easy reach. In smaller homes or apartments, a galley layout or a kitchen with a central island can define the space without compromising movement.
An open kitchen layout should balance sociability and function. The work triangle—sink, stove, and refrigerator—remains a key principle, but in modern spaces, it’s often softened into zones that support multiple users at once.
Open Kitchen Layout Comparison
| Layout Type | Best For | Design Tip |
|---|---|---|
| L-Shape | Small to medium kitchens | Add an island to create more prep space |
| U-Shape | Larger kitchens with more walls | Use pendant lights to define open zones |
| Galley | Narrow open spaces | Keep one side for traffic, one for storage |
| One-Wall | Compact, minimalist setups | Use upper cabinetry or shelving for storage |
Use an Island or Peninsula to Define the Space
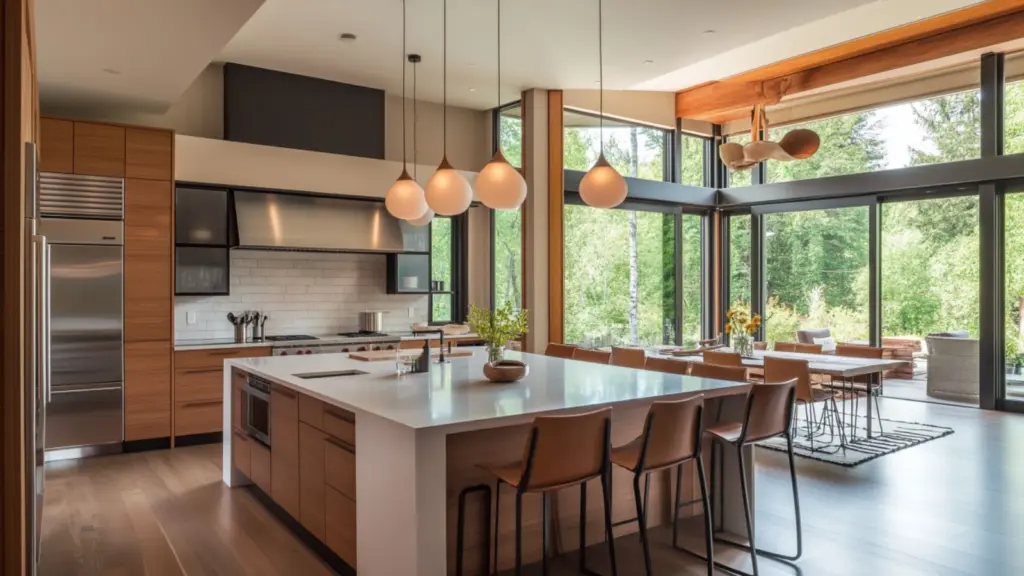
One of the best ways to subtly divide an open kitchen from the rest of the living area is through a kitchen island or peninsula. These features serve both functional and aesthetic purposes—offering extra prep space, storage, and even seating—while maintaining a sense of openness.
In modern designs, islands are often sleek and minimal, with integrated appliances or waterfall countertops. A peninsula, which extends from the main cabinetry, is ideal for tighter spaces and can act as a natural barrier between kitchen and living zones.
For maximum efficiency, incorporate hidden storage like pull-out drawers, built-in shelving, or even open display nooks for curated kitchenware. Lighting above the island—such as pendant fixtures—helps ground the space visually.
Island vs. Peninsula Breakdown
| Feature | Island | Peninsula |
|---|---|---|
| Placement | Freestanding in center | Connected to cabinetry/wall |
| Best Use | Large open spaces | Medium to small open kitchens |
| Storage Options | Base cabinets, appliance slots | Extra counter and seating space |
| Design Note | Adds symmetry and function | Great for creating visual zones |
Embrace Minimalist Cabinetry for a Clean Look
This expanded section explores how minimalist cabinetry plays a crucial role in modern open kitchen design—helping to keep the space feeling light, uncluttered, and seamlessly integrated into surrounding areas.
Slab-front or flat-panel cabinets, often seen in wood veneer, matte lacquer, or high-gloss finishes, are common choices. They offer a smooth, sleek surface without visual interruption. Handleless designs, using push-to-open systems or discreet edge pulls, further enhance the minimalist look.
Color also plays a role. White and light-toned cabinets visually expand the space, while darker hues like navy or charcoal add contrast and sophistication. In many open layouts, the cabinetry color blends with the surrounding room palette for continuity.
Storage can be hidden or cleverly disguised. Tall pantry cabinets, toe-kick drawers, and integrated appliances keep surfaces streamlined and functional.
Modern Cabinetry Features Table
| Cabinet Feature | Purpose | Design Advantage |
|---|---|---|
| Flat-Panel Doors | Streamlined modern aesthetic | Reduces visual clutter |
| Handleless Mechanism | Push-open or recessed grips | Sleek and functional |
| Floor-to-Ceiling Units | Maximizes vertical storage | Ideal for small kitchens |
| Appliance Integration | Conceals fridge/dishwasher | Enhances open-concept flow |
Incorporate Smart Storage Solutions
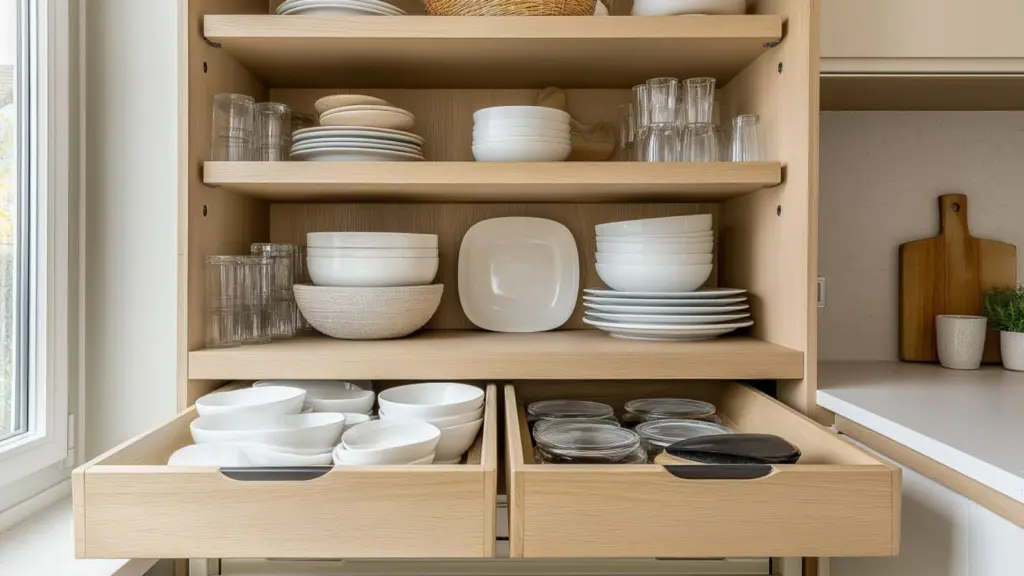
Maximizing space in an open kitchen isn’t just about appearances—it’s about making every inch work. Clever storage solutions help reduce clutter and enhance efficiency, especially in homes with limited square footage.
Pull-out pantry cabinets, rotating corner units, deep drawers with dividers, and toe-kick storage all optimize unused areas. Consider adding a vertical spice rack next to the stove or a utensil drawer insert near the prep zone. Overhead shelves or open cabinets can display select items while freeing up base cabinets for essentials.
In modern designs, many homeowners skip upper cabinets entirely in favor of under-counter storage and open wall shelving. The result is a more spacious look that still offers ample organization.
Smart Storage Solution Ideas
| Storage Type | Best For | Space-Saving Benefit |
|---|---|---|
| Pull-Out Pantry | Spices, dry goods | Uses narrow vertical space |
| Corner Carousel Unit | Pots, pans | Makes hard-to-reach areas usable |
| Deep Drawer Dividers | Plates, utensils | Keeps items organized and tidy |
| Open Floating Shelves | Decor or everyday items | Adds character without bulk |
Use Consistent Flooring to Create Visual Flow
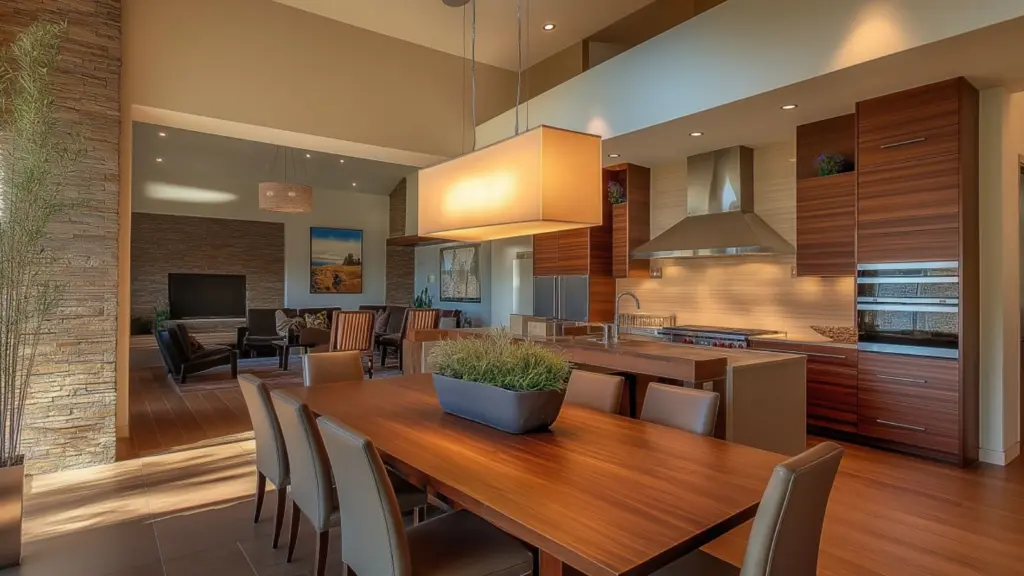
Flooring can make or break the visual harmony in an open kitchen. To unify spaces and create a seamless look, it’s best to use the same flooring throughout your kitchen, dining, and living areas.
Wood flooring—especially engineered or luxury vinyl planks—is a popular choice in modern open layouts. It’s durable, visually warm, and works well across different zones. Light oak, whitewashed wood, or matte walnut offer a clean, contemporary look. If you prefer tile, go for large-format porcelain tiles or concrete finishes with minimal grout lines.
Consistent flooring minimizes visual barriers and enhances the feeling of openness. Area rugs can still be used to define zones without disrupting the flow.
Flooring Options for Open Kitchens
| Flooring Material | Style Match | Key Benefit |
|---|---|---|
| Engineered Wood | Warm modern, Scandinavian | Seamless across all zones |
| Luxury Vinyl Planks | Budget-friendly modern | Water-resistant and durable |
| Large Porcelain Tile | Minimalist, industrial | Clean and easy to maintain |
| Polished Concrete | Urban modern | Sleek, seamless, and low-maintenance |
Enhance the Space with Strategic Lighting
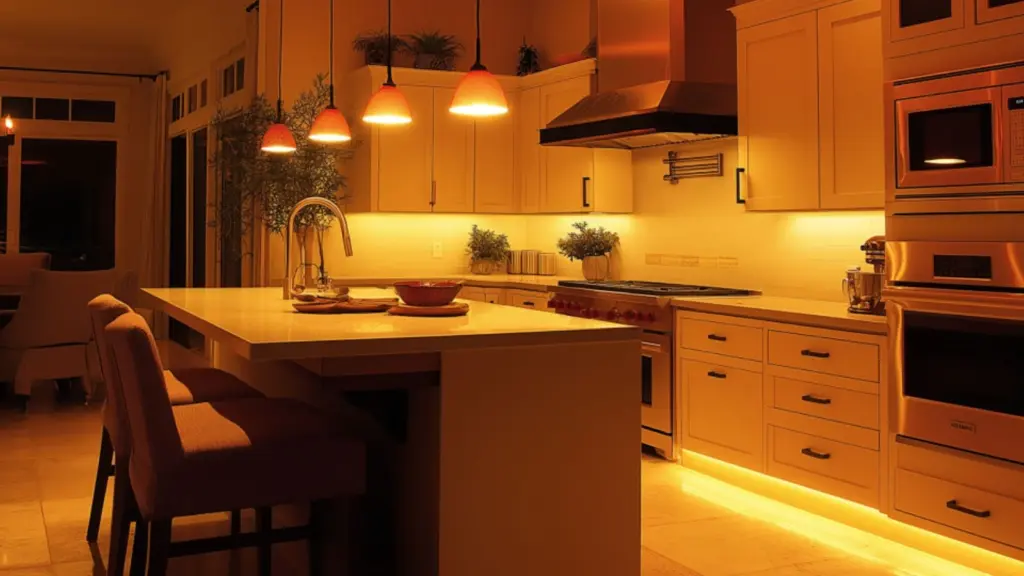
Lighting is a key design element in open kitchen layouts—not only for function but for atmosphere. Layered lighting helps delineate spaces, enhance visual appeal, and provide appropriate illumination for different tasks.
Start with recessed lighting in the ceiling for general illumination. Over islands or peninsulas, pendant lights act as both functional lighting and visual anchors. Under-cabinet lighting is a must for prep areas, offering targeted light and ambiance.
Smart lighting systems allow you to adjust brightness levels depending on the time of day or activity, enhancing both comfort and energy efficiency.
Open Kitchen Lighting Strategy
| Lighting Type | Placement | Purpose |
|---|---|---|
| Recessed Ceiling Lights | General room coverage | Bright, uniform lighting |
| Pendant Fixtures | Over island/peninsula | Task lighting and focal point |
| Under-Cabinet Lighting | Above countertops | Improves visibility for food prep |
| Ambient Sconces | On adjacent walls | Adds warmth and visual interest |
Design an Integrated Dining Area
This expanded section covers how to blend your dining area into the open kitchen without losing either function or design coherence. Integration is about flow—both visually and practically—between kitchen tasks and mealtime comfort.
One approach is to extend the kitchen island into a dining space. A multi-level island with seating on one side offers both prep area and dining zone without taking up extra room. Alternatively, placing a modern dining table adjacent to the kitchen allows for easy transitions between cooking and eating.
Keep the design language consistent. Use similar materials or complementary finishes on both cabinetry and dining furniture. A pendant light or large centerpiece can visually define the dining area while keeping it connected to the overall space.
Dining Integration Options Table
| Dining Setup Type | Ideal Space | Style Tip |
|---|---|---|
| Extended Island Seating | Compact or modern kitchens | Use stools in matching materials |
| Separate Dining Table | Larger open layouts | Align table style with cabinetry |
| Banquette Seating | Corner or window spaces | Adds cozy charm, maximizes seating |
| Folding Table Option | Small kitchens or apartments | Fold away when not in use |
Conclusion
A well-designed modern open kitchen is more than a trend—it’s a transformative approach to home living. By focusing on spatial flow, smart storage, seamless finishes, and minimalist aesthetics, you can create a kitchen that is both practical and visually stunning. Whether your space is compact or expansive, the right open kitchen design maximizes every inch while fostering connection and calm. With thoughtful planning and modern elements, your kitchen can become the heart of your home—open, efficient, and beautifully designed.

