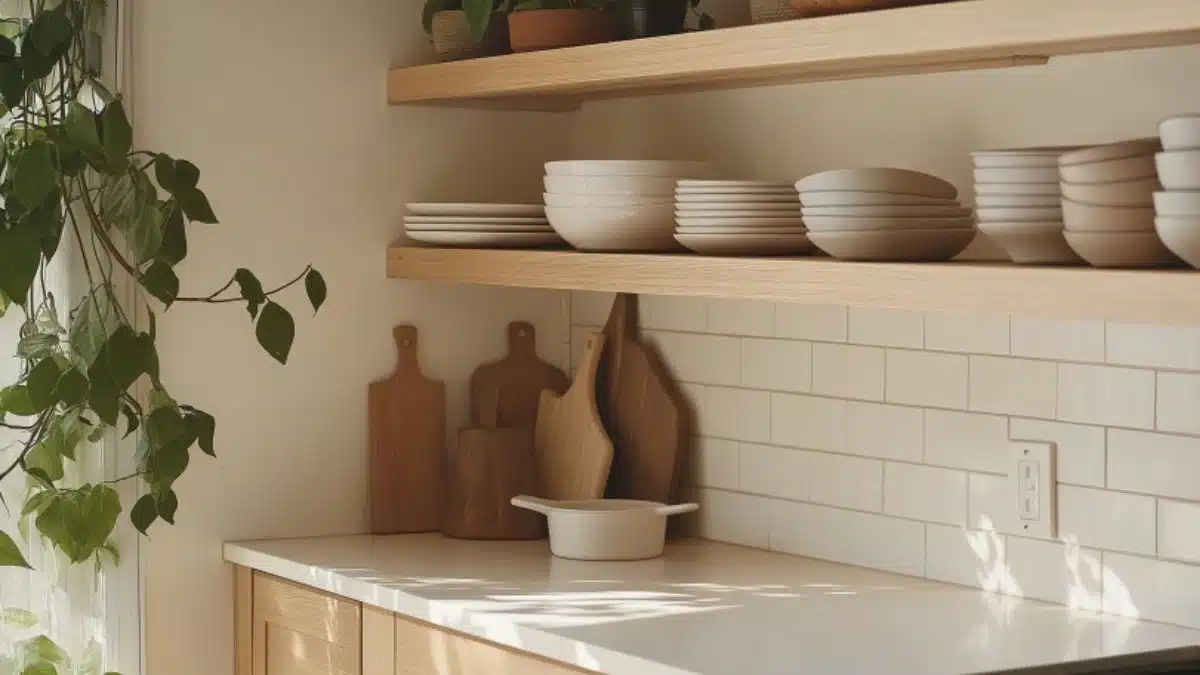Small Kitchen Ideas: Maximize Space with Style
Table of Contents
A small kitchen doesn’t have to mean sacrificing functionality or style. In fact, with the right approach, compact kitchens can feel surprisingly spacious and inviting. Whether you’re cooking in a cozy apartment, updating a tiny galley kitchen, or refreshing a narrow corner of your home, there are countless ways to make the most of every inch.
According to home design experts, more people are embracing minimal square footage and opting for clever design that combines beauty with utility. With rising interest in downsized living and city apartments, maximizing kitchen space without compromising comfort is more relevant than ever.
The key to success in a small kitchen is thoughtful planning. Every cabinet, surface, and fixture should earn its place. But that doesn’t mean the space has to feel cold or utilitarian—in fact, small kitchens are perfect for cozy, curated design. From custom cabinetry and smart appliances to visually expanding tricks like reflective finishes and open shelving, this guide covers it all.
Below, we’ll walk through small kitchen ideas that help you maximize space with style. You’ll find inspiration for layouts, storage solutions, color schemes, and more—each one designed to bring big function to your compact cooking space.
Open Shelving for Airy Storage
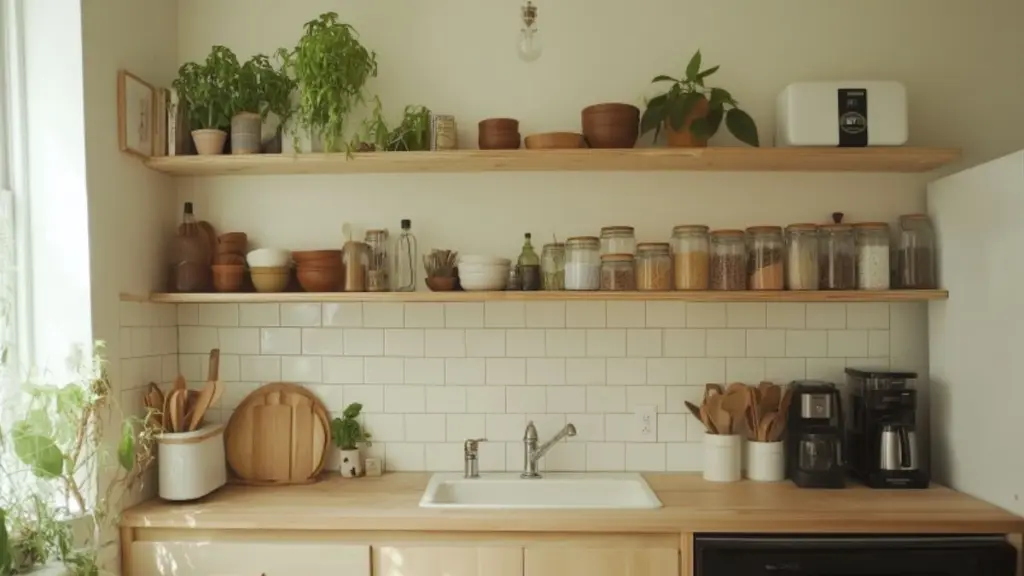
One of the simplest ways to make a small kitchen feel more open is by replacing upper cabinets with open shelving. Not only does this design choice reduce visual bulk, but it also encourages intentional organization and gives the space an airy, modern look.
Open shelves work well above countertops or as stand-alone features. Use them to store frequently used items like dishes, spices, or glassware in a way that’s easy to access and aesthetically pleasing. Choose wood for warmth, black metal brackets for industrial charm, or even floating glass for a sleek, contemporary feel.
To avoid visual clutter, keep shelves styled with a mix of everyday essentials and decorative items. Think uniform dish sets, framed prints, cookbooks, or ceramic jars. Keep everything color-coordinated or within a soft palette to prevent the space from feeling chaotic.
Open Shelving Pros & Considerations
| Advantage | Details |
|---|---|
| Opens up the room | Reduces the look of bulky upper cabinets |
| Encourages organization | Keeps items tidy and intentional |
| Adds visual interest | Style with decor and kitchen staples |
| May collect dust | Requires light routine cleaning |
Vertical Storage to Maximize Every Inch
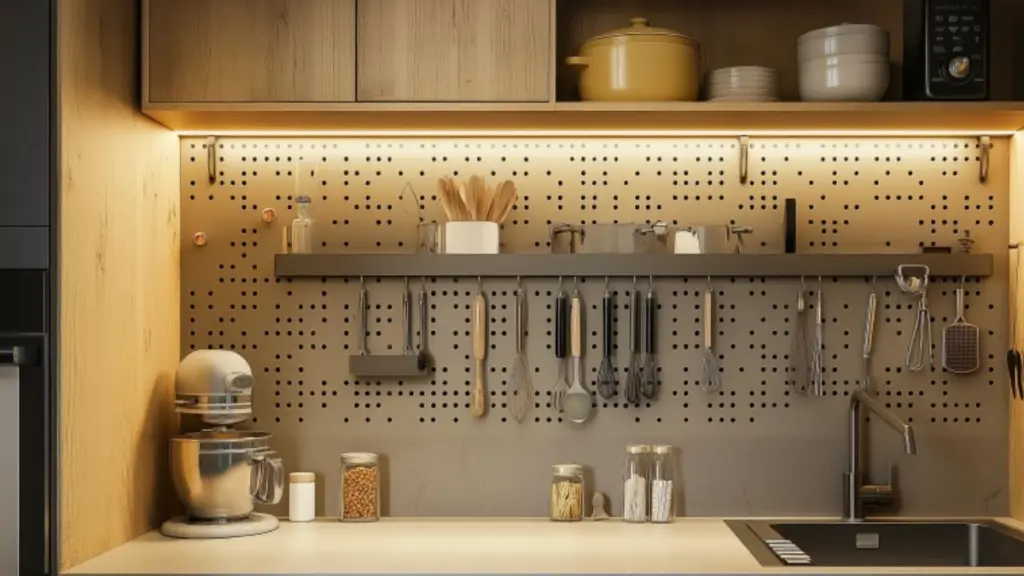
In small kitchens, vertical real estate is often underused. Walls, cabinet sides, and even the backs of doors can be transformed into valuable storage areas. When floor space is limited, thinking upward is essential.
Install tall cabinets that stretch to the ceiling to make the most of wall height. Upper shelves can be used for items you don’t use daily, such as holiday dishware or specialty appliances. Ladder shelves, pegboards, or magnetic knife strips are great additions to make use of vertical space while keeping surfaces free.
Consider under-cabinet hooks for mugs, wall-mounted racks for pots and pans, or slim shelving next to the refrigerator. These storage upgrades help maintain a clutter-free counter without sacrificing access to your most-used tools.
Smart Vertical Storage Ideas
| Space Used | Solution |
|---|---|
| Wall space | Hanging shelves, rails, magnetic strips |
| Cabinet sides | Mounted spice racks, towel holders |
| Inside cabinet doors | Hooks, slim organizers, lid racks |
| Above cabinets | Baskets for overflow or infrequent items |
Light Colors and Reflective Surfaces to Visually Expand
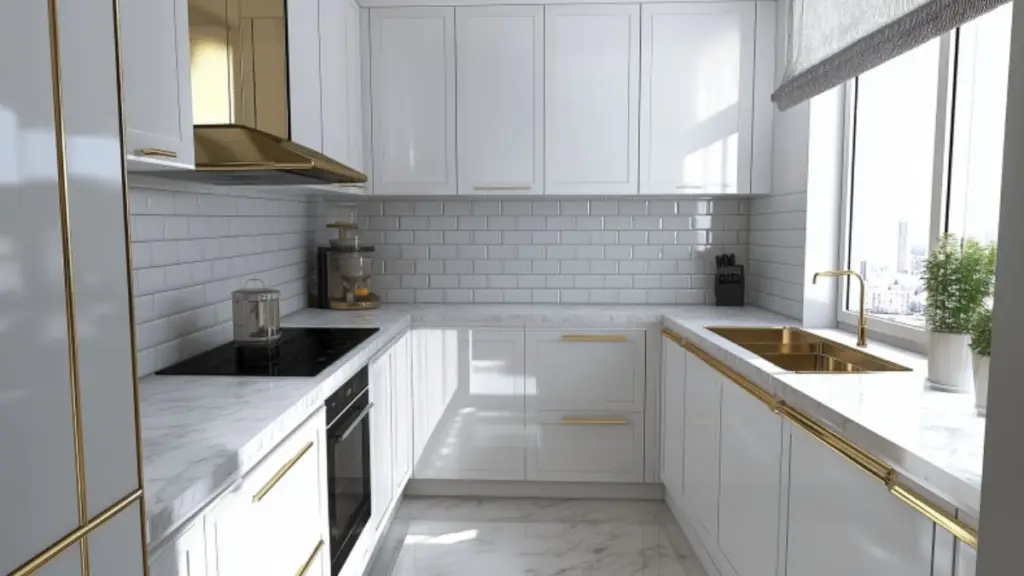
Color and finish can dramatically affect how spacious your kitchen feels. In small spaces, using light colors and reflective surfaces can make the room appear brighter and more expansive.
Choose soft, neutral wall colors like white, pale gray, or warm beige to reflect light and reduce visual weight. Glossy finishes—whether on cabinetry, tiles, or backsplashes—bounce natural and artificial light throughout the room, enhancing openness.
Cabinets in soft hues like dove gray, light sage, or cream work well in small kitchens. Pair them with mirrored backsplashes, high-gloss countertops, or glass cabinet doors to create depth and visual interest.
Incorporate metallic finishes like brushed nickel or polished brass in hardware and fixtures to add a hint of luxury without overwhelming the space. Glass light fixtures, glossy subway tiles, and acrylic stools are also excellent choices for expanding the feel of the room.
Color & Finish Tips for Small Kitchens
| Element | Reflective or Light Option |
|---|---|
| Cabinet finish | Glossy lacquer in white or pale gray |
| Countertops | Light quartz, marble-look surfaces |
| Backsplash | Glossy tile or mirrored glass |
| Hardware & fixtures | Brushed metal, clear glass, acrylic |
Clever Layouts for a Functional Flow
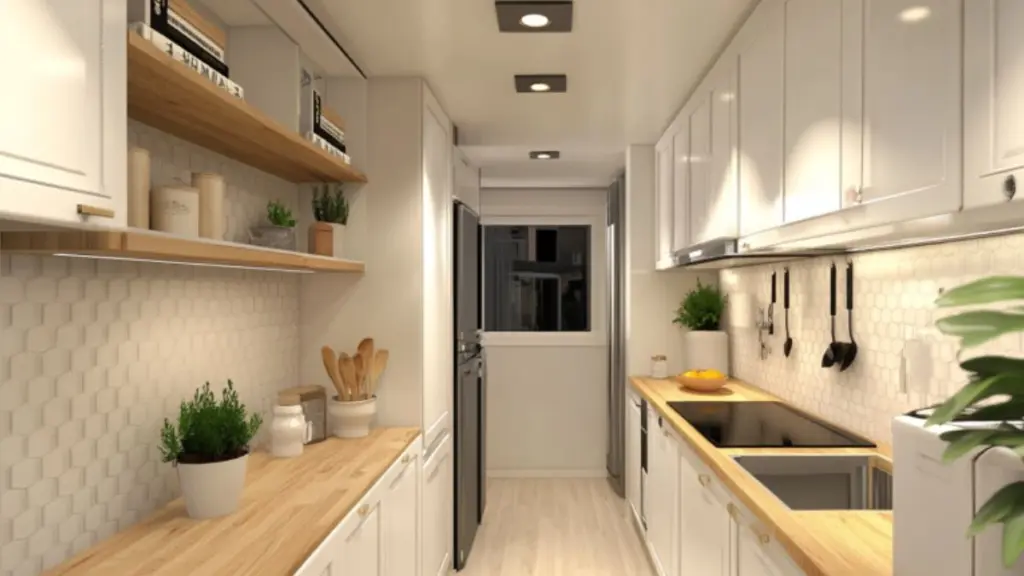
The right layout can make a huge difference in how a small kitchen performs. In compact spaces, efficiency matters more than ever—every movement should feel seamless, and every element should serve a purpose.
Common small kitchen layouts include the galley, L-shaped, and single-wall configurations. A galley layout places everything within arm’s reach and often maximizes counter space. L-shaped layouts open up the room, especially when paired with a small breakfast nook or floating island. Single-wall kitchens are best for very tight spaces and can be elevated with smart cabinetry and vertical storage.
Whatever the layout, aim to follow the “kitchen triangle” rule—placing the sink, stove, and refrigerator within easy reach of each other to streamline cooking and cleaning.
Small Kitchen Layout Comparison
| Layout Type | Key Features | Ideal For |
|---|---|---|
| Galley | Efficient, uses parallel counters | Narrow kitchens |
| L-shaped | Open corner, adds seating or island | Small square kitchens |
| Single-wall | Simple linear setup | Studio apartments, tight areas |
| U-shaped (compact) | Wraps around for max storage | Slightly larger small kitchens |
Multi-Functional Furniture and Fixtures
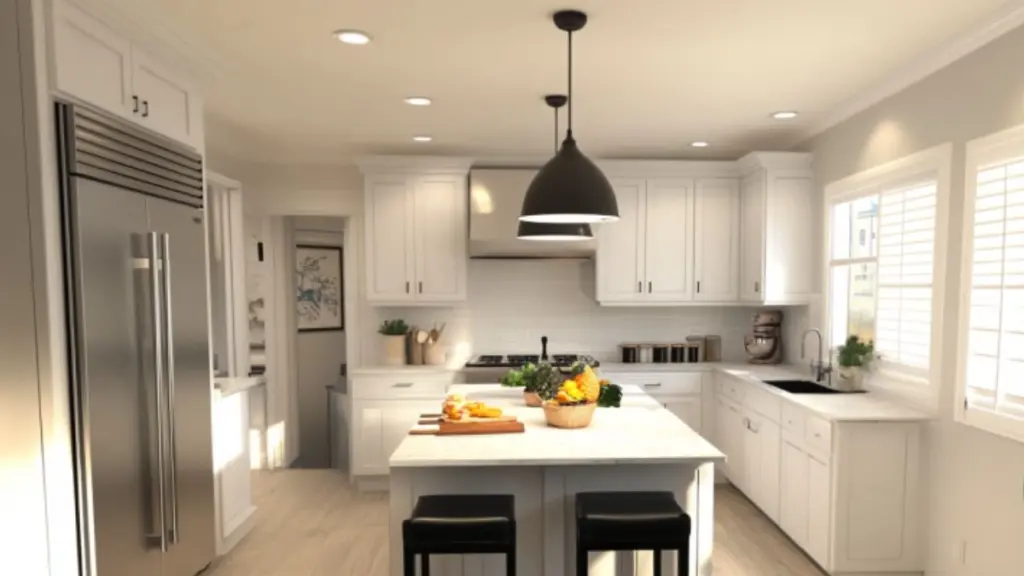
When space is tight, every piece of furniture and fixture should serve more than one purpose. Incorporating multi-functional items helps you get more out of your kitchen without overwhelming the floor plan.
Opt for a rolling kitchen cart that doubles as an island and storage unit. Use fold-down tables or wall-mounted drop-leafs that can be tucked away when not in use. Barstools with hidden storage, extendable dining tables, and modular shelving systems all provide practical solutions.
Even your sink can do double duty—look for models with integrated cutting boards or drying racks. Choose appliances that combine functions, like a microwave-convection oven or a washer-dryer combo in kitchen-laundry setups.
Functional Furniture Ideas
| Item | Double Use |
|---|---|
| Rolling cart | Island, prep space, storage |
| Drop-leaf table | Compact dining or work station |
| Built-in bench seating | Seating + under-seat storage |
| Sink with insert accessories | Prep space and dish drying in one |
Creative Lighting to Enhance Depth and Mood
Good lighting can transform the feel of your small kitchen. In compact spaces, it’s important to create both practical brightness and soft ambiance to avoid a flat or cramped look.
Start with overhead task lighting. Recessed lights or slim LED flush mounts provide general illumination without taking up space. Under-cabinet lights brighten countertops and create depth between the wall and cabinets.
Add decorative lighting to define character—think mini pendant lights over a small island or a statement sconce above a floating shelf. Layered lighting adds dimension and makes the kitchen feel intentional and welcoming.
Don’t forget natural light. Maximize window space by keeping treatments minimal—opt for sheer curtains or skip them altogether to let in sunlight and make the room feel bigger.
Lighting Layers for a Small Kitchen
| Type of Lighting | Function |
|---|---|
| Overhead | General visibility |
| Under-cabinet | Task lighting and shadow elimination |
| Accent or decorative | Adds charm and defines style |
| Natural light | Expands and brightens space naturally |
Smart Appliance Choices for Small Kitchens
Downsizing appliances doesn’t mean downgrading performance. With a surge in compact living, many brands now offer high-performance, small-footprint appliances that are perfect for small kitchens.
Look for counter-depth refrigerators, 18-inch dishwashers, and slim microwaves. Induction cooktops and wall-mounted ovens help save counter and floor space. Consider an all-in-one washer-dryer unit if your kitchen doubles as a laundry area.
Smaller appliances should still match the aesthetic of the kitchen. Stainless steel, matte black, or integrated panel-ready models blend beautifully with cabinetry for a streamlined look.
Compact Appliance Suggestions
| Appliance | Ideal Small-Space Model |
|---|---|
| Refrigerator | Counter-depth, top-freezer, or under-counter |
| Dishwasher | 18-inch or drawer-style models |
| Range or cooktop | Two-burner induction or compact oven |
| Microwave | Over-the-range or built-in drawer model |
Conclusion
Designing a small kitchen doesn’t mean compromising style or functionality—it’s about embracing smart design and making intentional choices. From open shelving and vertical storage to multifunctional furniture and sleek compact appliances, there are countless ways to make a small kitchen feel both spacious and beautiful.
With the right colors, layout, lighting, and storage, your kitchen can become a cozy and efficient hub of daily life. Whether you’re working with a tiny apartment galley or a snug city studio, every square inch can be transformed into something stylish, purposeful, and perfectly suited to your needs.

