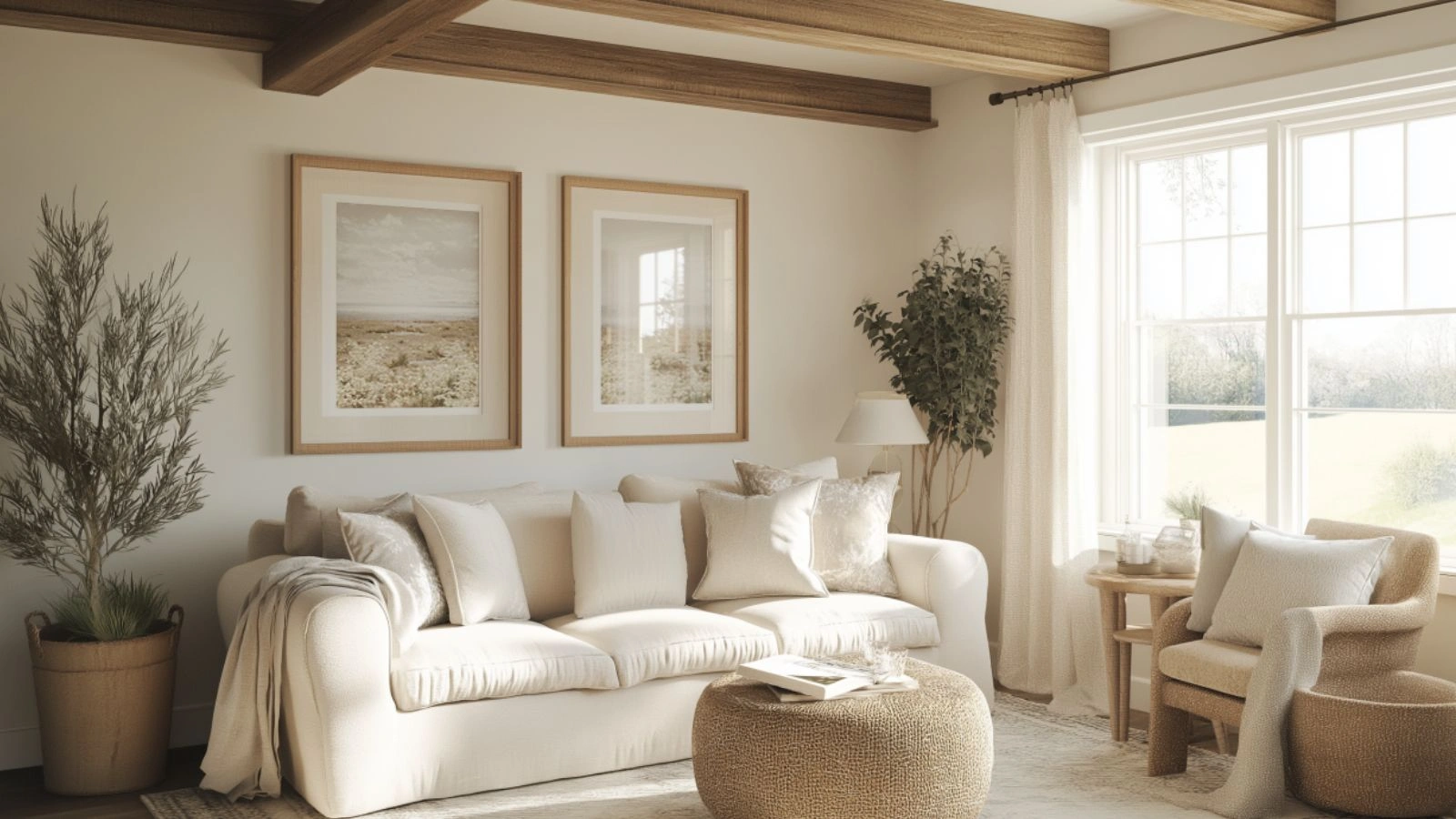Two-Bedroom Small Farmhouse Plans – Simple Living with Style
Table of Contents
In an age of downsizing and intentional living, small farmhouse designs are making a big impact. More homeowners and first-time builders are turning to two-bedroom small farmhouse plans as a way to embrace minimalism without sacrificing charm or functionality. These compact homes pack character, efficiency, and timeless style into a modest footprint—perfect for couples, retirees, small families, or anyone looking to simplify.
According to the National Association of Home Builders, smaller home designs (under 1,500 sq. ft.) are rising in popularity as construction costs increase and lifestyles shift toward more meaningful living spaces. But going small doesn’t mean giving up style. In fact, some of the most beautiful and thoughtful homes are created with smart layouts, cozy nooks, and creative design choices—all hallmarks of the modern farmhouse aesthetic.
In this post, we’ll explore the key features of stylish two-bedroom small farmhouse plans, from layout options and design inspiration to storage strategies and decor ideas. Whether you’re planning a new build, renovating an older structure, or just dreaming of simpler living, this guide offers practical tips and visual inspiration to help you make the most of a compact yet beautiful farmhouse.
The Charm of Two-Bedroom Farmhouse Layouts
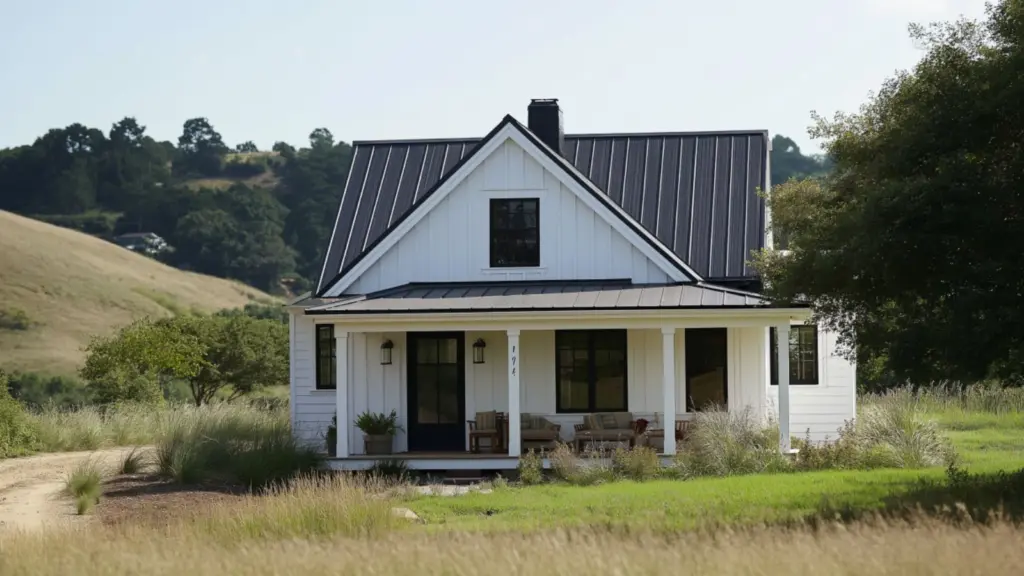
Two-bedroom farmhouse plans offer an ideal balance of space and simplicity. With fewer rooms to maintain, homeowners often report higher satisfaction and lower stress, all while enjoying thoughtfully designed spaces that support their lifestyle.
Most two-bedroom layouts include an open-concept kitchen and living area, a shared bathroom (or one-and-a-half baths), and dual-purpose rooms such as an office-guest combo or a utility-laundry room. This makes them perfect for couples who host occasional visitors or families with one child.
These homes also tend to prioritize communal gathering areas and natural light, creating an open and welcoming atmosphere even in a smaller footprint.
Key Elements of Two-Bedroom Farmhouse Plans
| Design Feature | Functionality |
|---|---|
| Open kitchen-living space | Encourages connection, expands visual space |
| Front or wraparound porch | Adds charm and outdoor living |
| Mudroom or utility area | Keeps clutter controlled |
| Dual-use second bedroom | Works as guest room, office, or nursery |
Choosing the Right Floor Plan for Function and Flow
The most successful small farmhouse layouts are those that make every square foot count. When selecting a plan, it’s important to consider how the flow of the home supports daily activities. Entry points, room orientation, storage zones, and privacy all play major roles.
Look for floor plans that prioritize a central living area flanked by bedrooms on either side—this creates symmetry and optimizes privacy. U-shaped or L-shaped kitchens allow for efficient movement, and a shared bathroom with hallway access can serve both bedrooms without complication.
Functional Layout Considerations
| Need | Ideal Layout Feature |
|---|---|
| Privacy for each room | Split-bedroom layout |
| Maximized light | South-facing windows, open floor plan |
| Kitchen efficiency | Work triangle (sink, fridge, stove) |
| Entry space | Defined foyer or mudroom |
Smart Storage Solutions for Small Farmhouse Living
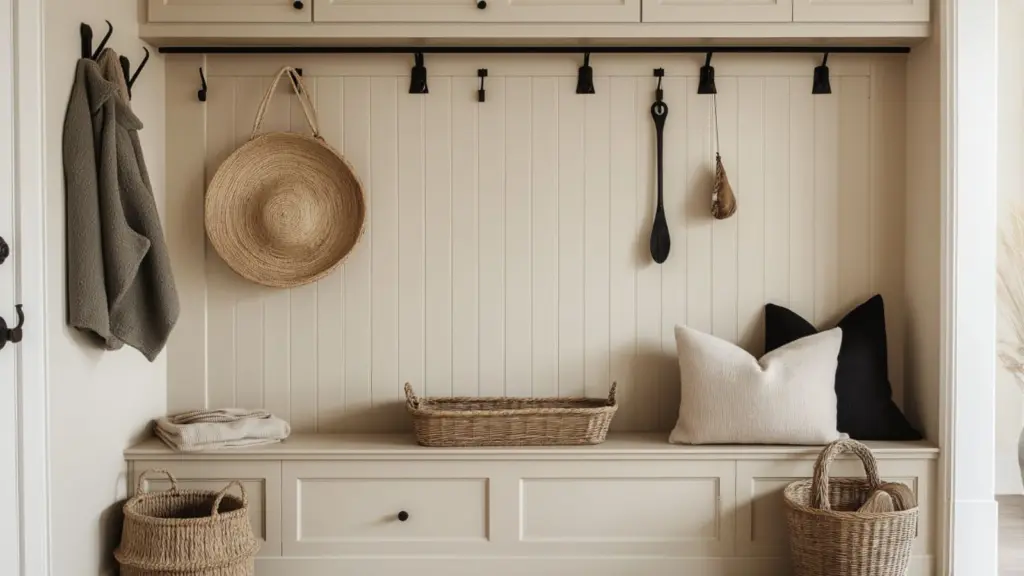
Storage is crucial in small homes, and two-bedroom farmhouses are no exception. With less square footage, it’s all about vertical space, hidden compartments, and multifunctional furniture. Luckily, the farmhouse aesthetic lends itself perfectly to built-ins, open shelving, and furniture with purpose.
Built-in cabinetry around beds or windows, under-bed drawers, and entryway benches with hidden compartments are great examples. Kitchen storage can be optimized with deep drawers instead of standard cabinets and vertical pantry systems. And in the living room, choose furniture with built-in storage—like ottomans, coffee tables with lift tops, or vintage trunks.
Space-Saving Storage Ideas
| Room | DIY Storage Solution | Farmhouse Touch |
|---|---|---|
| Bedroom | Under-bed drawers, built-in wall shelves | Shiplap detail on drawer fronts |
| Entryway | Storage bench with hooks | Reclaimed wood paneling |
| Kitchen | Pegboard wall, vertical spice racks | Open wood shelves and vintage jars |
| Bathroom | Over-toilet shelving, ladder towel racks | Antique brass hooks or woven baskets |
Maximizing storage doesn’t mean sacrificing design. With thoughtful materials and finishes—like natural wood, galvanized metal, or painted beadboard—you can maintain both function and farmhouse style.
Stylish Design Features That Maximize Small Spaces
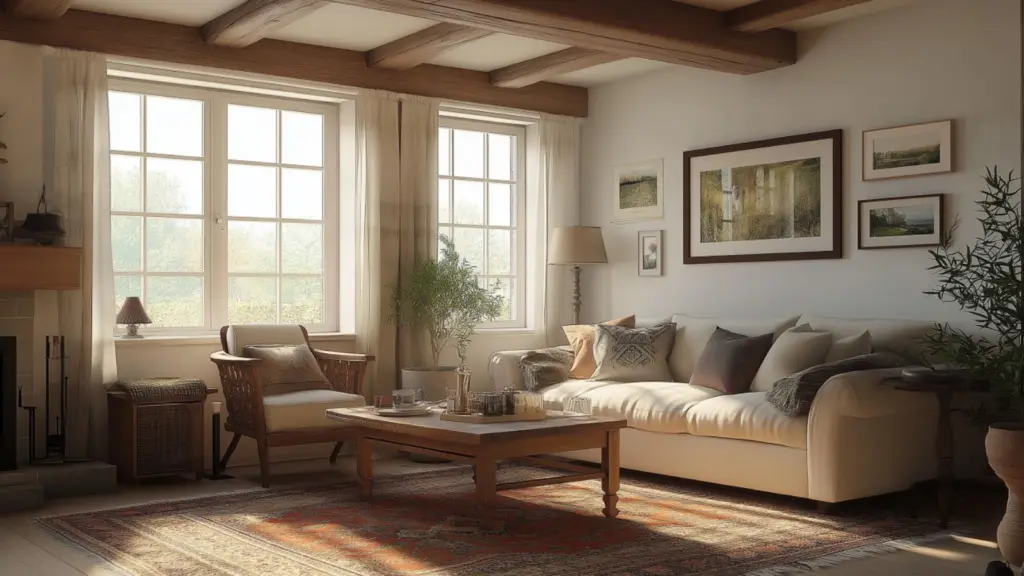
Decorating a small two-bedroom farmhouse is an exercise in curation. You want each design element to serve a purpose while contributing to a cohesive and charming atmosphere. Color palettes, materials, and light all play pivotal roles.
Start with a warm neutral palette—whites, taupes, soft grays, or greige—with contrasting accents in black, navy, or natural wood. Keep flooring consistent throughout the space to enhance flow. Light-colored walls and exposed beams or paneled ceilings add farmhouse character without crowding the space.
Minimalist styling with cozy touches—like layered rugs, linen curtains, and vintage-inspired lighting—keeps the look clean yet inviting. Mirrors help bounce light and create a sense of openness, while plants add life and texture.
Design Tips for Small Farmhouse Interiors
| Design Element | Tip | Why It Works |
|---|---|---|
| Color Palette | Stick to 2–3 main colors | Creates visual harmony |
| Flooring | Use wide-plank LVP or wood-look tile | Adds rustic charm and durability |
| Lighting | Incorporate sconces and pendant lights | Saves space and adds ambience |
| Accessories | Less is more—choose intentional decor | Keeps the space feeling open |
Adding a Front Porch for Instant Farmhouse Curb Appeal
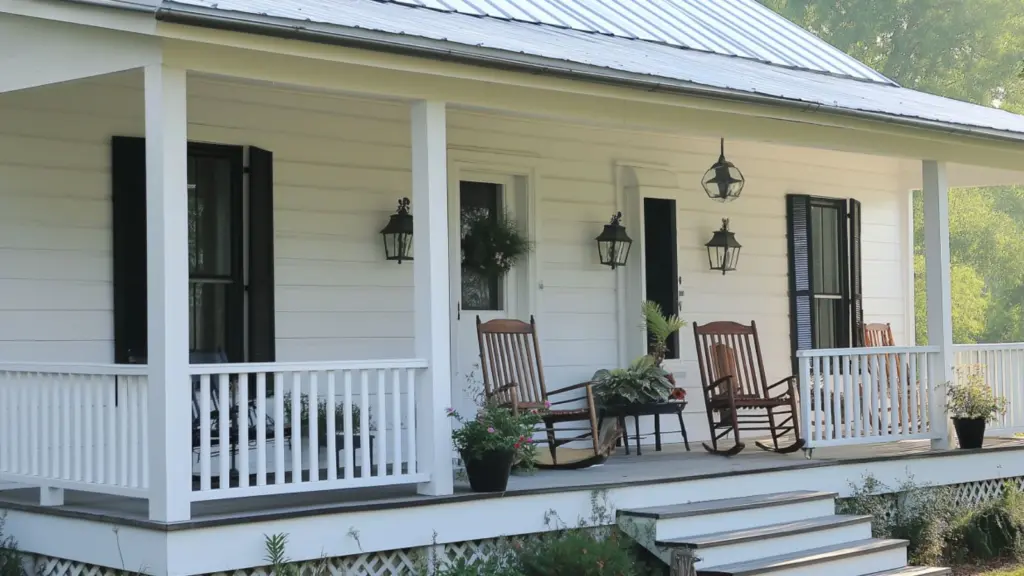
No farmhouse plan is complete without a charming porch. Even in small designs, a front or wraparound porch extends your living space, adds personality, and creates a welcoming first impression.
Porches can range from a simple covered stoop with two rocking chairs to a full wraparound deck that allows for outdoor dining, lounging, or container gardening. Painted wood floors, hanging lanterns, and rustic planters tie the look together.
In colder climates, screened or enclosed porches add usability year-round, while in warmer regions, fans and shade structures can enhance comfort. A porch also becomes the ideal spot to showcase seasonal decor, enhancing the home’s overall charm.
Farmhouse Porch Features to Consider
| Porch Element | Purpose | Farmhouse Flair |
|---|---|---|
| Swing or rocking chairs | Relaxation and casual seating | Painted white or natural wood |
| Hanging lanterns | Soft, ambient lighting | Black matte finish or brass detail |
| Planters | Seasonal color and texture | Galvanized metal or terracotta pots |
| Flooring | Durable and weatherproof | Painted or stained wood |
Customizing the Second Bedroom for Flexibility
One of the best features of a two-bedroom layout is the flexibility it offers. While the primary bedroom serves as the main sleeping space, the second room can be transformed based on your current needs and future changes.
For young families, it’s often a nursery or child’s bedroom. For retirees or couples without children, it becomes a guest room, home office, or craft space. Adding a sleeper sofa or Murphy bed allows the room to pull double duty without taking up too much real estate.
Consider built-in desks, open shelving, and multipurpose furniture to ensure the space functions without clutter. Keep the decor light and neutral so the room feels open, bright, and adaptable.
Ideas for the Second Bedroom
| Use Case | Functional Addition | Decor Tip |
|---|---|---|
| Home office | Built-in desk with closed storage | Use soft wall color for calm |
| Guest room | Murphy bed or daybed | Layer with cozy throws and cushions |
| Nursery | Crib, changing table combo | Add floral wallpaper or wall decals |
| Hobby space | Craft table and pegboard wall | Keep organized with labeled bins |
Conclusion
Two-bedroom small farmhouse plans prove that thoughtful design can make a modest home feel expansive, stylish, and deeply personal. With efficient layouts, cozy porches, smart storage, and flexible room use, these plans celebrate simplicity while offering room to live beautifully.
Whether you’re building new or remodeling old, the combination of modern functionality and rustic charm in a compact footprint makes two-bedroom farmhouses the perfect solution for simple living with style.

